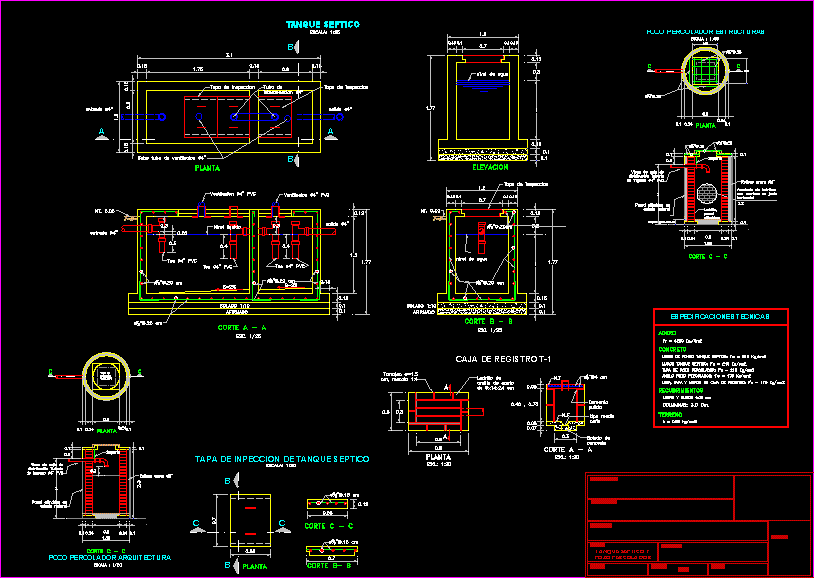
Septic Tank And Well Percolator DWG Detail for AutoCAD
Contains construction details septic tank design of wastewater and percolation pit.
Drawing labels, details, and other text information extracted from the CAD file (Translated from Spanish):
Concrete, Interconnection tube, Ventilation tube rises, entry, departure, elevation, water level, Tee pvc, Liquid level, Pvc ventilation, cut, entry, departure, water level, Inspection cap, Nt., cut, plant, septic tank, scale:, Septic tank inspection cap, scale:, cut, cut, register machine, Esc .:, plant, Clay brick of cm, Tarring or mixing, cut, Esc .:, polished concrete, Concrete floor, Half reed type, N.f, N.t, gravel, Comes from distribution box pvc input pipe, Cylindrical wall in the natural state, cut, Concrete, plant, scale, Architecture, scale, Well percolator structures, Cylindrical wall, Seated of bricks with mortar in horizontal joint, plant, Slabs walls cm, Columns: cm., Technical specifications, steel, concrete, Coatings, ground, Slabs septic tank background:, Septic tank walls:, Percolating well ring:, Lid registration box walls:, Percolating well cap:, Nt., gravel, Comes from distribution box pvc input pipe, Cylindrical wall in the natural state, cut, Esc., plant, Sole, Affirmed, Sole, Affirmed, drawing, scale, date, draft, professional, owner, flat, Location, sheet, Septic tank percolator well
Raw text data extracted from CAD file:
| Language | Spanish |
| Drawing Type | Detail |
| Category | Water Sewage & Electricity Infrastructure |
| Additional Screenshots |
 |
| File Type | dwg |
| Materials | Concrete, Steel |
| Measurement Units | |
| Footprint Area | |
| Building Features | |
| Tags | autocad, construction, Design, DETAIL, details, DWG, kläranlage, percolation, pit, septic, septic tank, tank, treatment plant, wastewater |

