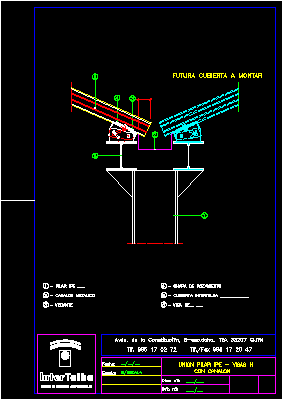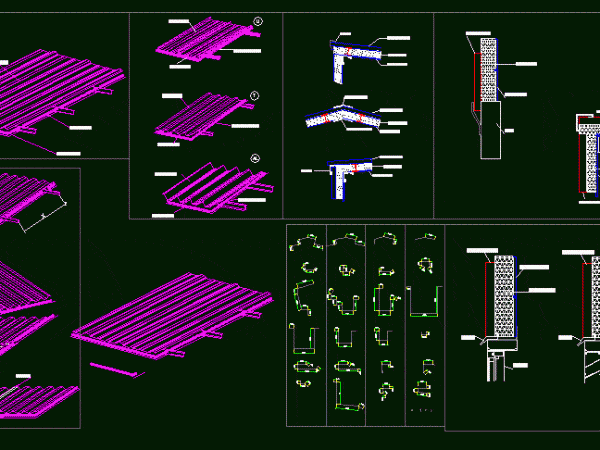
Joist Details DWG Detail for AutoCAD
Joist details – Connection with walls – Technical specifications Drawing labels, details, and other text information extracted from the CAD file (Translated from Spanish): Var. Crosses, Of holes in the,…

Joist details – Connection with walls – Technical specifications Drawing labels, details, and other text information extracted from the CAD file (Translated from Spanish): Var. Crosses, Of holes in the,…

Roof tile frenchs – Details with technical specifications Drawing labels, details, and other text information extracted from the CAD file (Translated from Spanish): Mei, French tile, Alfajia, Corner, tight, Machimbre…

Roof colonial tiles – Details with technical specifications Drawing labels, details, and other text information extracted from the CAD file (Translated from Spanish): Encounter with side wall, Eave termination, Blanket…

Constructive detail -IPE column union with H beam – Drainer gutter Drawing labels, details, and other text information extracted from the CAD file (Translated from Spanish): Union, Tlf., Avda. Of…

Description and details of installation zinc foils – Isometric views – Enclosed measures Drawing labels, details, and other text information extracted from the CAD file (Translated from Spanish): Variable effective…
