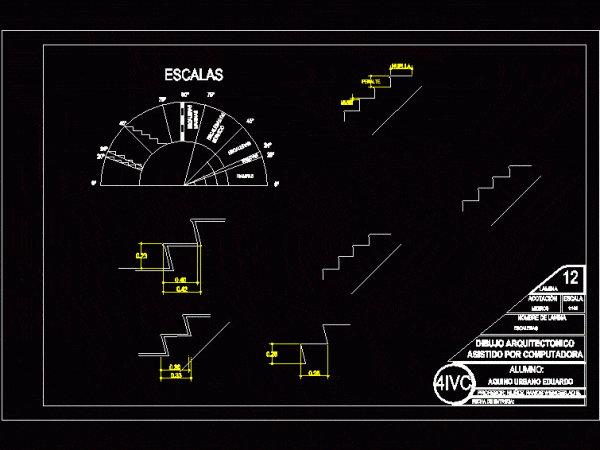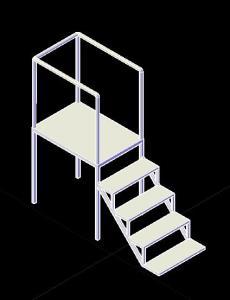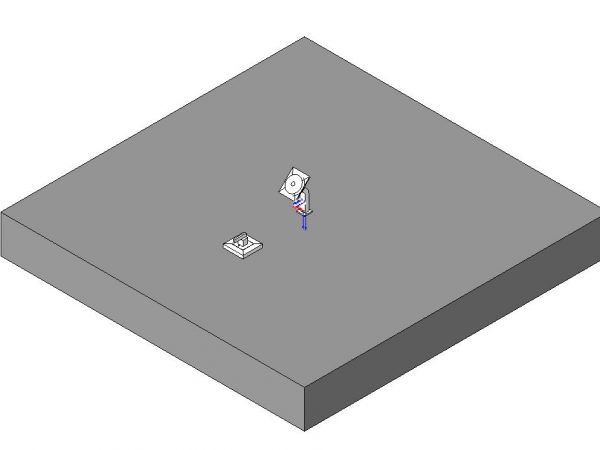
Construction Specifications Stairs DWG Block for AutoCAD
This sheet construction standards for existing stairs Mexico DF . Drawing labels, details, and other text information extracted from the CAD file (Translated from Spanish): paw print, camber, nose, date…




