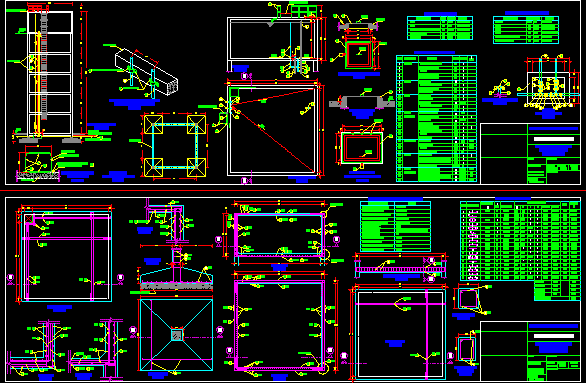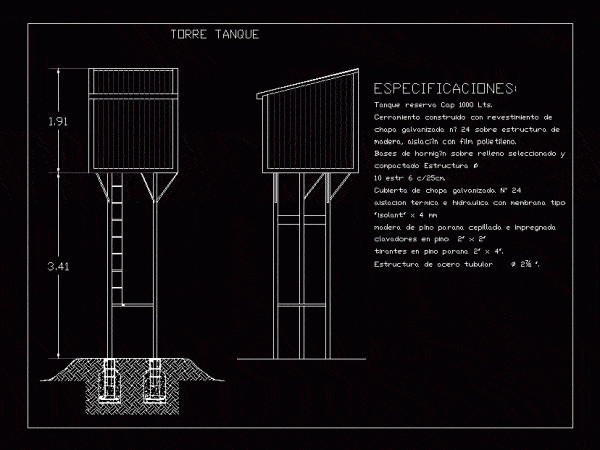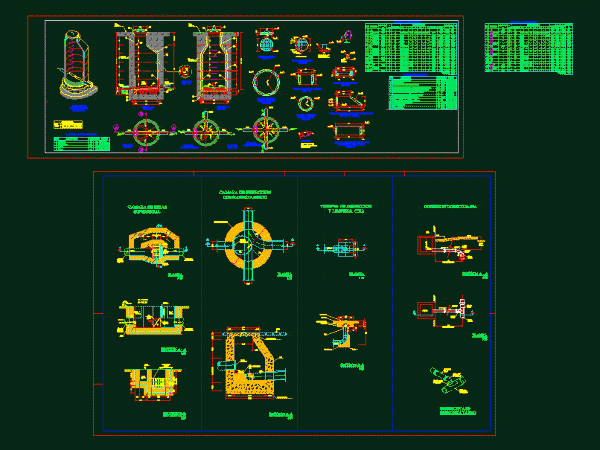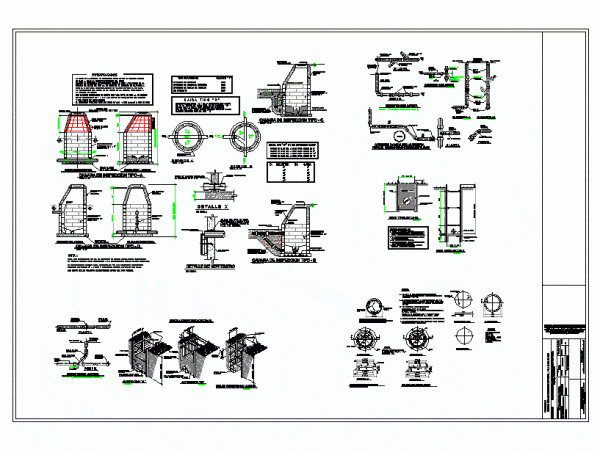
Elevated Tank H ° A ° DWG Plan for AutoCAD
Elevated Tank H ° A ° to 100 m3. Terms of design techniques, sheet materials, sheet irons, plan view, section, elevations, perspectives and metric computation. Drawing labels, details, and other…

Elevated Tank H ° A ° to 100 m3. Terms of design techniques, sheet materials, sheet irons, plan view, section, elevations, perspectives and metric computation. Drawing labels, details, and other…

Tank water supply for home installation. Covered with sheet metal enclosure and roof with thermal insulation. Drawing labels, details, and other text information extracted from the CAD file (Translated from…

Stands for HA º shuttle and receiving pigs in gas pipelines, with construction details and sheet steel Drawing labels, details, and other text information extracted from the CAD file (Translated…

Includes plant; cutting; construction details and types of simple inspection chamber. sheet irons; metric calculation Drawing labels, details, and other text information extracted from the CAD file (Translated from Spanish):…

Tipica Sheet Details Sewerage in the Republic of Panama Drawing labels, details, and other text information extracted from the CAD file (Translated from Spanish): in meters, graphic scale, Magnetic, Of…
