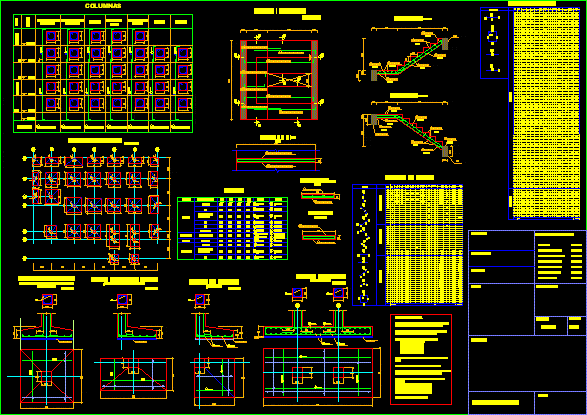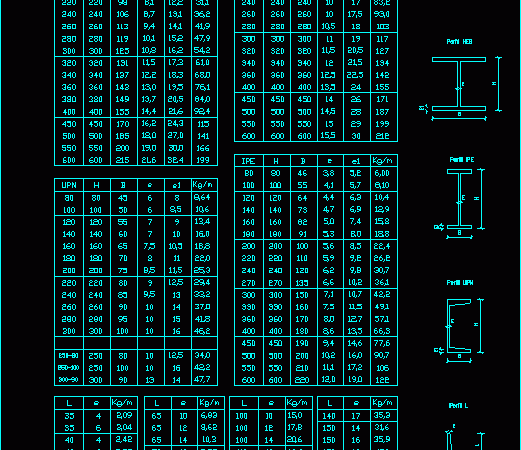
Structural Plane Of Building DWG Block for AutoCAD
Foundations,columns , stairways in armed concrete withtheir respective steel sheets Drawing labels, details, and other text information extracted from the CAD file (Translated from Spanish): floor, level, stirrups, ceiling, mezzanine,…




