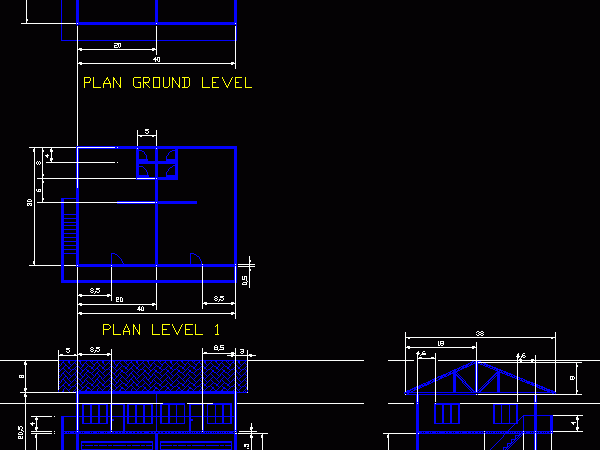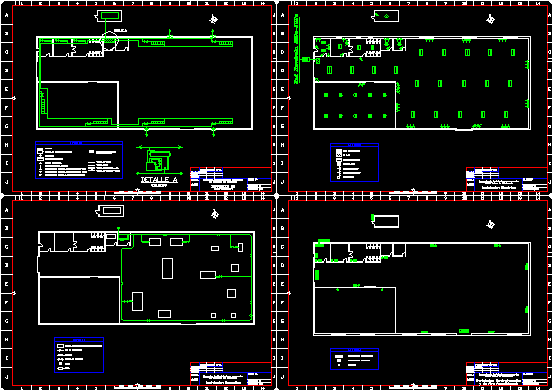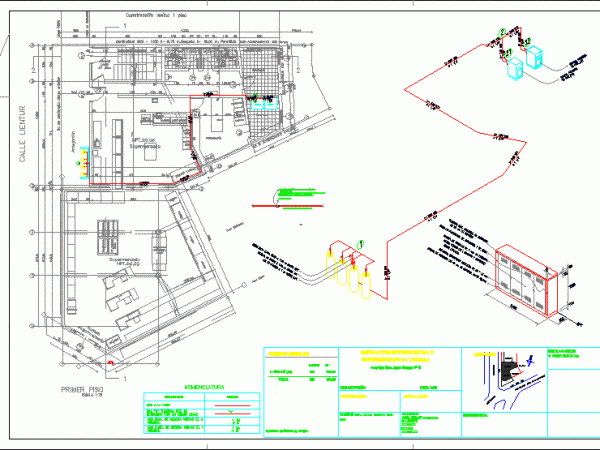
Shop House DWG Block for AutoCAD
Double story shop house Drawing labels, details, and other text information extracted from the CAD file: front, side, plan level, plan ground level Raw text data extracted from CAD file:…

Double story shop house Drawing labels, details, and other text information extracted from the CAD file: front, side, plan level, plan ground level Raw text data extracted from CAD file:…

Neumatic installation; installation cold and warm water ; Air conditioning ; against fire and heating Drawing labels, details, and other text information extracted from the CAD file (Translated from Spanish):…

Project installation potable water and house sewer of commercial shop – Bakery – Plant – Isometrics – Details Drawing labels, details, and other text information extracted from the CAD file…

Building Height: shop, offices and departments installation of gas plants and cut Drawing labels, details, and other text information extracted from the CAD file (Translated from Spanish): local, reception, office,…

Plan of nterior installation of a liquefied gas to supply a shop. Drawing labels, details, and other text information extracted from the CAD file (Translated from Spanish): Lientur, B. Spiders,…
