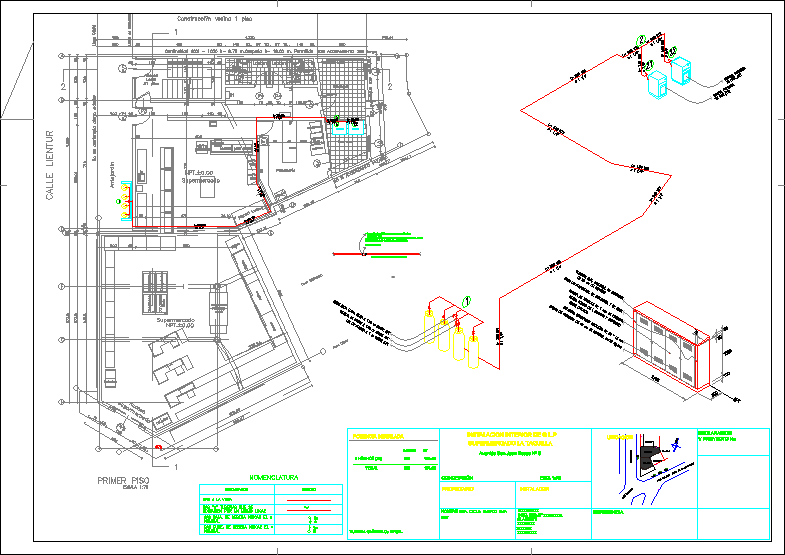
Propane Liquified Gas Installation In A Retail Store DWG Plan for AutoCAD
Plan of nterior installation of a liquefied gas to supply a shop.
Drawing labels, details, and other text information extracted from the CAD file (Translated from Spanish):
Lientur, B. Spiders, San juan bosco av., From a. 11., Of a.ll., From a. 11., Of a.ll., Of a.ll., covering, From a. 11., Permission no., Supermarket, official, Of building, personal, Neighboring floor, Busy m Allowed, Adjoining, Long adjoining, Local floor, External closure is contemplated, bathrooms, floor, to take away, Pastry, High sill, official, edification, ice, Ketchup snak, bread, Lientur, bread, dairy products, Cecilia Salgado Baza, Victor sanchez s., Ampl. shop, San juan bosco nº concepcion, Of surfaces, Construction permit no., Permit n. Of permit n. Of permit n. Of reception n. Of reception n., floor, floor, floor, Total built, Gas booth, By civil work, Npt, Padlock, Metal stamped lattices of cm, Concrete radome of cm, Rope tambourine wall, Cm thick, Concrete cover, Mm thick zincalum door, Interim dispissive framework, The fitting pipes will be joined with silver welding to the threaded bronze brass fittings fas mademsa as well as the cutting valves. Copper couplet, Copper pipe type, Test tee on npt, Cutting valve on npt, Regulator single step on npt, power, Oven xxxx, Mts, Mts, Mts, Mts, Mts, Mts, Mts, Mts, Mts, Mts, Mts, Mts, Mts, Mts, Mts, Mts, Mts, Location, Supermarket at the box office, Esc., installed potency, conception, Installer owner, Interior installation of g.l.p., Xxxxxxxxxx, class, Insc. Sec. Xxxxxxxxxx, Xxxxxxxxx, Xxxxxxxx, Pipe: pipe type l., Xxxxxxxxxxx, reference, declaration, Project not, total, Ovens, Gas the sight, Gas shall be indicated on the, Gas pipes, They drive by the same place, nominal, Gas shall be indicated on the, nominal, denomination, symbol, nomenclature, first name, Rut, Avenue san juan bosco nº, Ms. Cecilia Salgado Baza
Raw text data extracted from CAD file:
| Language | Spanish |
| Drawing Type | Plan |
| Category | Mechanical, Electrical & Plumbing (MEP) |
| Additional Screenshots |
 |
| File Type | dwg |
| Materials | Concrete |
| Measurement Units | |
| Footprint Area | |
| Building Features | Car Parking Lot |
| Tags | autocad, DWG, einrichtungen, facilities, gas, gesundheit, glp, installation, l'approvisionnement en eau, la sant, le gaz, liquefied, machine room, maquinas, maschinenrauminstallations, plan, provision, retail, Shop, store, supply, wasser bestimmung, water |

