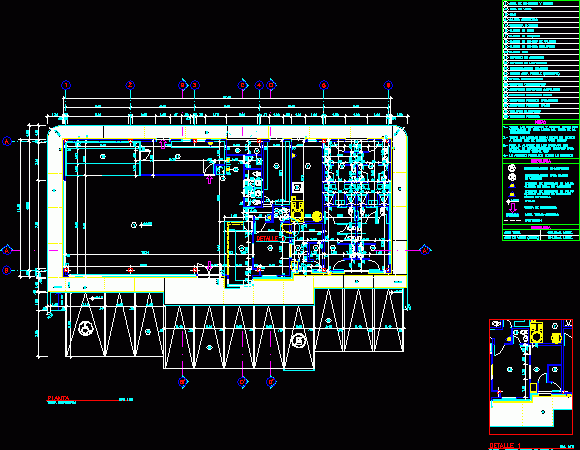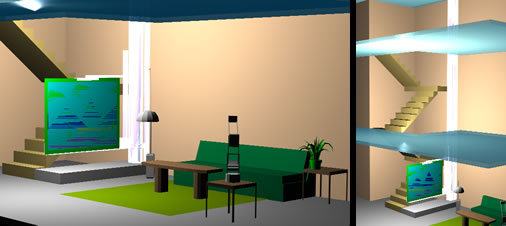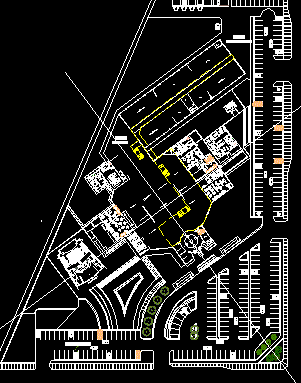
Convenience Store DWG Block for AutoCAD
Shop Floor type service station Drawing labels, details, and other text information extracted from the CAD file (Translated from Spanish): Abc, Abc, fax.:, Park tower floor the candelaria., Jap engineers…

Shop Floor type service station Drawing labels, details, and other text information extracted from the CAD file (Translated from Spanish): Abc, Abc, fax.:, Park tower floor the candelaria., Jap engineers…

This is the design of a country tourist complex that has administrative offices, reception, multipurpose room, souvenir stand, gazebo, playground, tables area, restaurant, machine room, laundry room, storage, shop, playground. This…

A rendered 3d model of room interior with staircase.It is made of steel,wooden frame,plastic and concrete.It has 3 seater sofa,table and night lamp.It can be used in the cad plans…

This is a two levels structure with domed roof, has a circular base architecture, and we can find the reception, lobby, exhibition hall, kitchen, restaurant, cafeteria, library and a shop….

This is the architectural development of a museum that has an auditorium, restaurant, exhibitions, laboratories, library, reading room, shop, service personnel area, administrative offices, private exhibitions, and you can observe…
