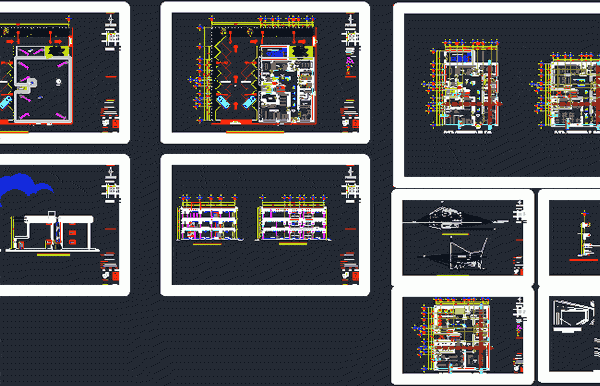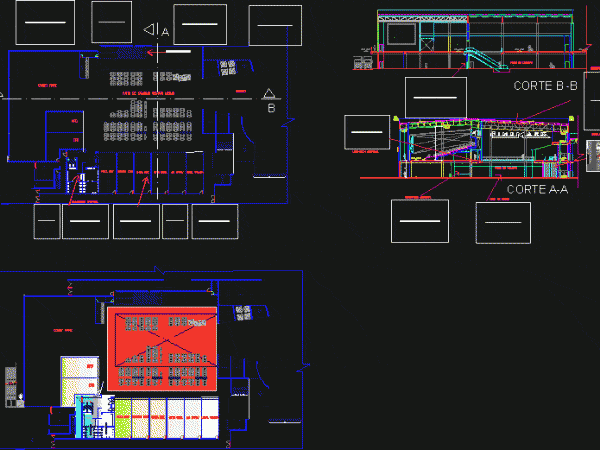
Mall – Shopping Center DWG Block for AutoCAD
mall – Shopping Center Drawing labels, details, and other text information extracted from the CAD file: first floor plan, mojahid hussain b.arch – iii yr. jmi, section, second floor plan,…

mall – Shopping Center Drawing labels, details, and other text information extracted from the CAD file: first floor plan, mojahid hussain b.arch – iii yr. jmi, section, second floor plan,…

3 levels Mall; plants; cuts, facades; prospects Drawing labels, details, and other text information extracted from the CAD file (Translated from Spanish): n.p.t., pool table, north, red annealing wall, cassette,…

SET mall is located in Rome – Italy Drawing labels, details, and other text information extracted from the CAD file (Translated from Galician): planoclave, integral workshop v, theme:, lamina, chair…

Food Court Open Plaza Piura Drawing labels, details, and other text information extracted from the CAD file (Translated from Spanish): modulo, gci, a.f.f., xxxxxx, movie theater, local food, cinema area,…

Schematic of a three – level shopping arcade that includes sections, elevations and perspectives plus rendersings (images) of the project Drawing labels, details, and other text information extracted from the…
