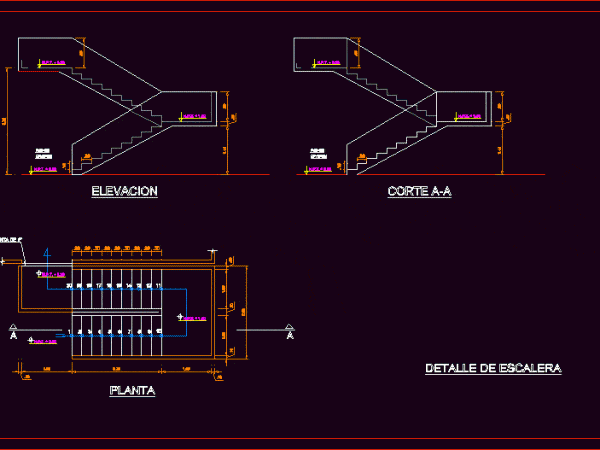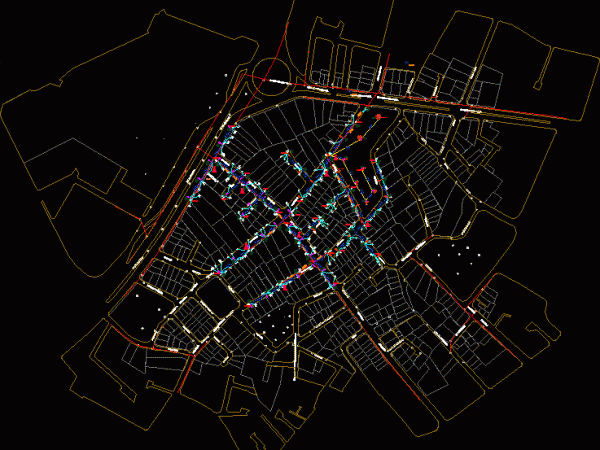
Detail Of Staircase DWG Detail for AutoCAD
Show detail of a staircase with your cuts Drawing labels, details, and other text information extracted from the CAD file (Translated from Spanish): N.p.t., Stairway detail, N.p.t., N.p.t., N.p.t., plant,…

Show detail of a staircase with your cuts Drawing labels, details, and other text information extracted from the CAD file (Translated from Spanish): N.p.t., Stairway detail, N.p.t., N.p.t., N.p.t., plant,…

To show the necessary elements for a plane electrical installations required for building permit process Drawing labels, details, and other text information extracted from the CAD file (Translated from Spanish):…

Show what would be the installation of primary and secondary structures, poles and transformers Drawing labels, details, and other text information extracted from the CAD file (Translated from Spanish): Aa,…

This is to show the typical design of a control box with 2 outputs flow. used to regulate the amount of liquid required by a mechanical drive a threaded shaft….

GIS PROJECTED OF SECTOR FREE SHOW CUENCA – ECUADOR Drawing labels, details, and other text information extracted from the CAD file (Translated from Spanish): Aa, Format, Guantanamo, Remix, Colombia, Dominican…
