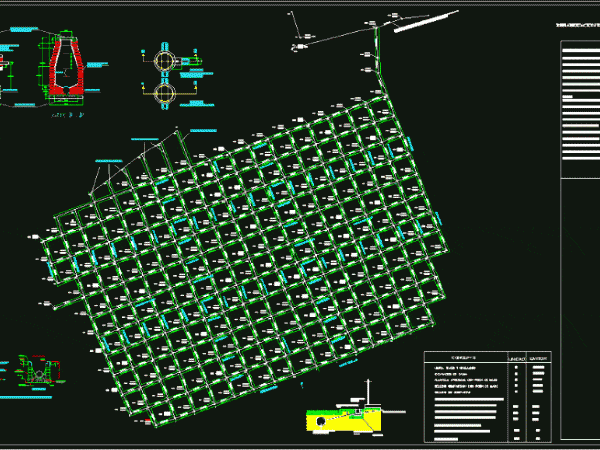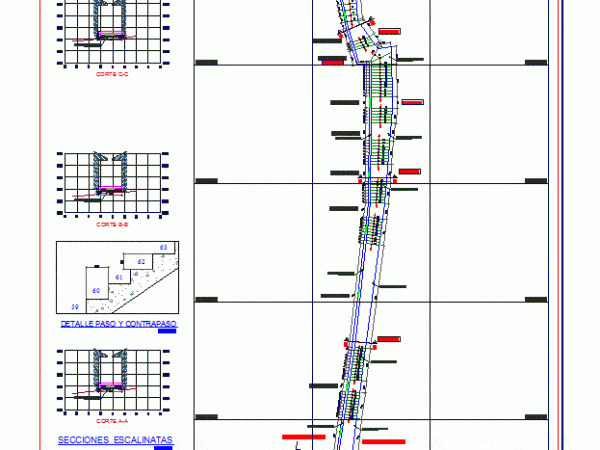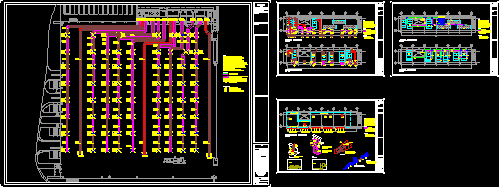
Drainage – System DWG Detail for AutoCAD
Show lops details of a drainage system Drawing labels, details, and other text information extracted from the CAD file (Translated from Spanish): Var., Barranquilla, Street pte., av. Achilles serdan, Street…

Show lops details of a drainage system Drawing labels, details, and other text information extracted from the CAD file (Translated from Spanish): Var., Barranquilla, Street pte., av. Achilles serdan, Street…

MAP HERE SHOW THEM THE MAP OF A TECHNICAL FILE STAIRS; CONTAINING PLANT GENERAL; SECTIONS AND PROJECT DETAILS . Drawing labels, details, and other text information extracted from the CAD…

Show flat architecture; structure; details; electrical installation – providing machinery … Drawing labels, details, and other text information extracted from the CAD file (Translated from Spanish): Fc, Flats, Beams, Techniques,…

Here I show you the location and location map of the various parameters; of area; free area; retirement and other … Drawing labels, details, and other text information extracted from…

Conditioning air system in Show Room project Drawing labels, details, and other text information extracted from the CAD file: corporacion, mercantil, tecnoindustrial, s.e., pcm, junta flexible, pcm, pcm, pcm, pcm,…
