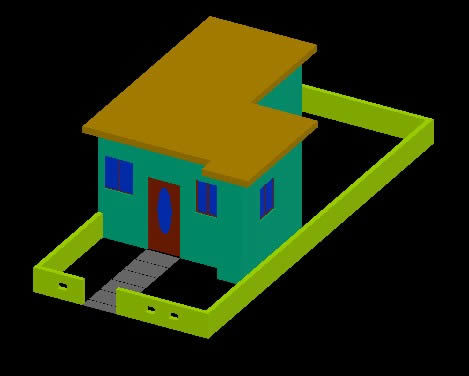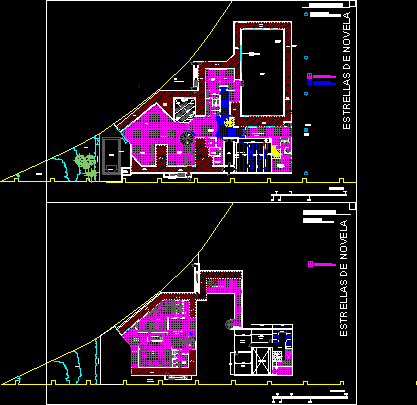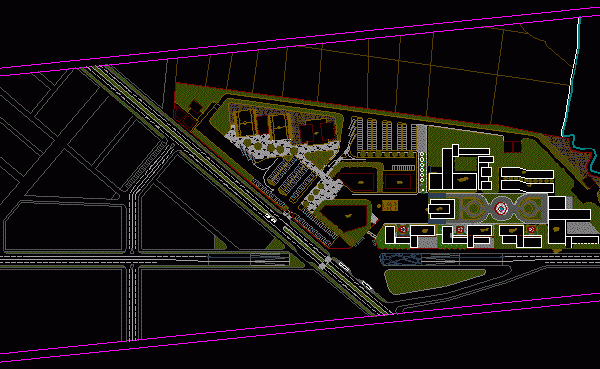
Urbanized House 3D DWG Detail for AutoCAD
Detail of typical house in new ubanizations in Peru ; show details in 3D o f window doors . Raw text data extracted from CAD file: Language English Drawing Type…

Detail of typical house in new ubanizations in Peru ; show details in 3D o f window doors . Raw text data extracted from CAD file: Language English Drawing Type…

Project of school Drawing labels, details, and other text information extracted from the CAD file (Translated from Spanish): up, jacuzzy, garden, pool, ceiling projection, robotics control, production, audio control, metal…

Project show architctonic part of Faculty Adminictration of Unsaac – Plants – Sections – Elevations with Details Drawing labels, details, and other text information extracted from the CAD file (Translated…

Parking 900 vehicles with show room and car wash, bank offices, retail stores and coffee bar Drawing labels, details, and other text information extracted from the CAD file (Translated from…

ARE PLANS TO SHOW THE ROOF OF A PLANT SCIENCES UNIVERSITY OF AGRICULTURE IN THE CITY OF CHICLAYO. Drawing labels, details, and other text information extracted from the CAD file…
