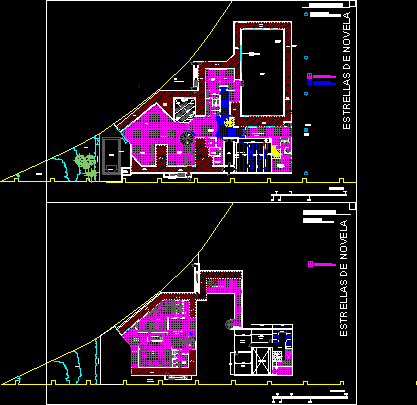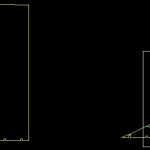
School For Reality Show DWG Full Project for AutoCAD
Project of school
Drawing labels, details, and other text information extracted from the CAD file (Translated from Spanish):
up, jacuzzy, garden, pool, ceiling projection, robotics control, production, audio control, metal shutter door, tunnel, machines, cto. of, covered staircase, office, graphic scale, technical area, conditioning, gym, room, kitchen, dining room, lobby, sauna, cc, hell, sky, psychologist, noveloteca, bathroom, air, dressing room, plafond acustom, novel stars , video control, access corridor, restrooms, stage, variable, access, school, mirrors reflecta, arq. jose contreras carrillo, ground floor, upstairs, director’s office, terrace, vip, audio, master, mezzanine projection, patching, screening of the door, video library, bathroom h, bathroom m., reading room, lobby recs, pool and sauna, boiler for, low, salon, zone of
Raw text data extracted from CAD file:
| Language | Spanish |
| Drawing Type | Full Project |
| Category | Schools |
| Additional Screenshots |
 |
| File Type | dwg |
| Materials | Other |
| Measurement Units | Metric |
| Footprint Area | |
| Building Features | Garden / Park, Pool |
| Tags | autocad, College, DWG, full, library, Project, school, show, university |

