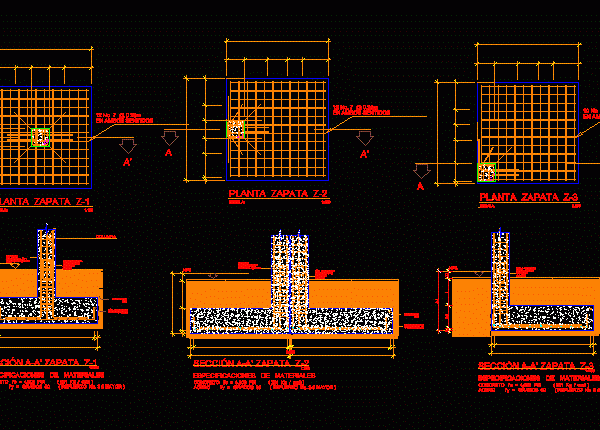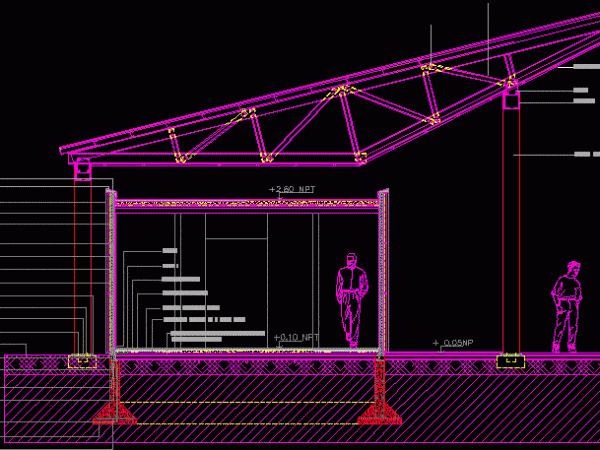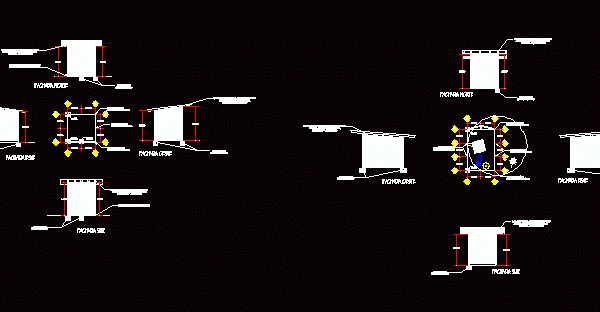
Detail Zapatas DWG Section for AutoCAD
Plano showing plant and section 3 different types of shoes; specifying the concrete and steel reinforced according design Drawing labels, details, and other text information extracted from the CAD file…

Plano showing plant and section 3 different types of shoes; specifying the concrete and steel reinforced according design Drawing labels, details, and other text information extracted from the CAD file…

is a section showing the details of the construction system steam framing. Drawing labels, details, and other text information extracted from the CAD file (Translated from Spanish): npt, npt, compacted…

Construction details for a two-story house made with a system of light-frame of galvanized profiles; showing details of balcony; floor patio and garage with liftgate at the bottom; dets; Drawing…

Architectonic plant of theater plafon showing cutting and lighting with finishes Drawing labels, details, and other text information extracted from the CAD file (Translated from Spanish): access, n.p.t., men’s health,…

simple hut to protect hydroelectric system with a cistern. Plant and facades of the same showing the construction system of the project. Drawing labels, details, and other text information extracted…
