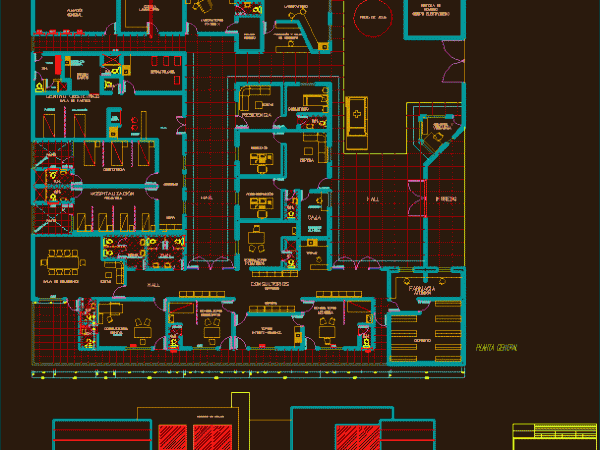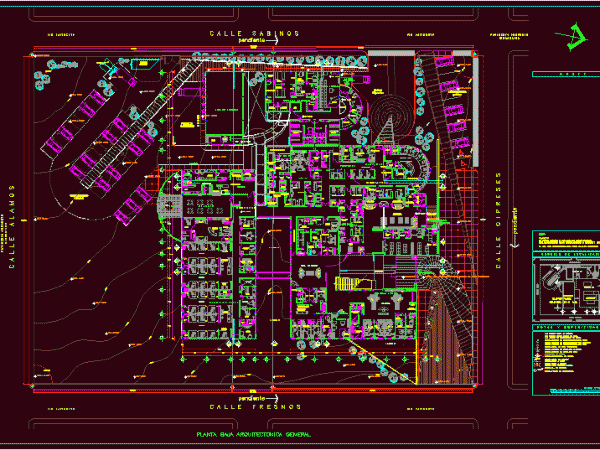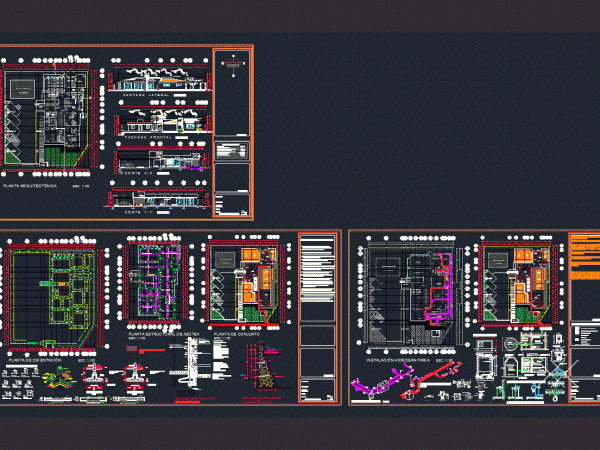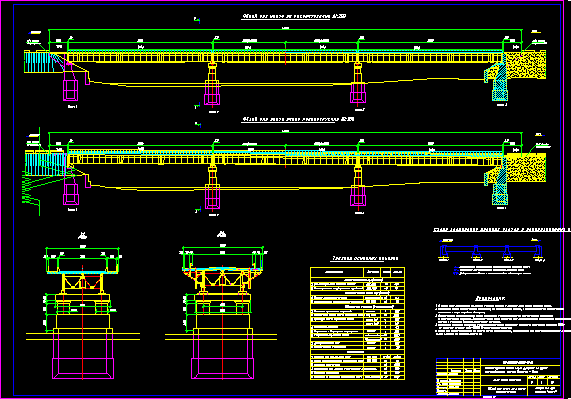
Posta Medica DWG Block for AutoCAD
Posta modern medical shows the facade and floor plan. Drawing labels, details, and other text information extracted from the CAD file (Translated from Spanish): melapack built-in furniture, melapack and glass…

Posta modern medical shows the facade and floor plan. Drawing labels, details, and other text information extracted from the CAD file (Translated from Spanish): melapack built-in furniture, melapack and glass…

It shows the layout of the floor plan of a 34-bed hospital. The plane is bounded by shafts and levels, furnished with name spaces Drawing labels, details, and other text…

File shows the executive project for a rural clinic; fixed at a level (reception, medical office, dental office, training room, infirmary, kitchen – dining room, bathrooms, delivery room and recovery…

drawing of a bridge, which shows plant, longitudinal and transverse sections Drawing labels, details, and other text information extracted from the CAD file (Translated from Icelandic): ôàêóëüòåò àäì, çàáåëèí, âàãàíîâ,…

Map of roads for construction of dam Tocoma Bolivar state in Venezuela, shows the contour lines made in the area Drawing labels, details, and other text information extracted from the…
