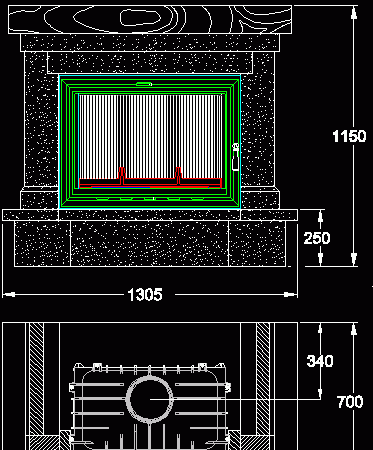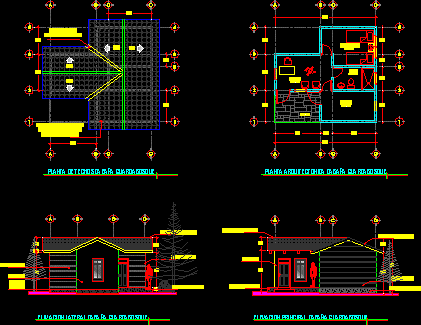
Fireplace DWG Block for AutoCAD
It shows the design of a chimney with its views and cuts. Drawing labels, details, and other text information extracted from the CAD file: american standard, water closet one piece…

It shows the design of a chimney with its views and cuts. Drawing labels, details, and other text information extracted from the CAD file: american standard, water closet one piece…

This is the design of a cabin that has a level with office, bedroom, bathroom, you can see the floor plans, architectural plans, front view, side view and ceiling plans…

