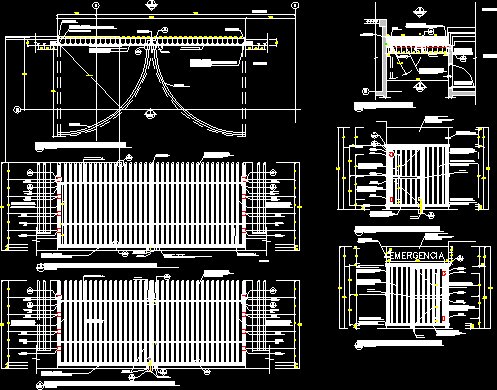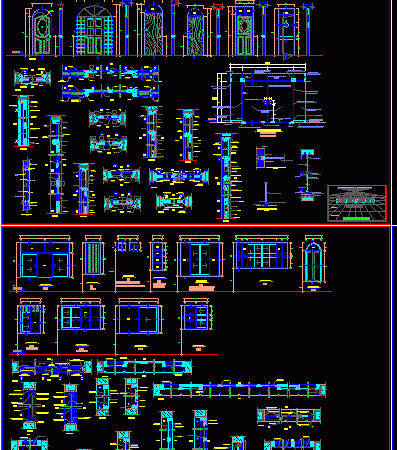
Modern House 2 Levels DWG Detail for AutoCAD
Shows in detail the plants from the first level to the third level – a flat roof and different cuts of type A – A and Type B – B…

Shows in detail the plants from the first level to the third level – a flat roof and different cuts of type A – A and Type B – B…

THIS HOUSE SHOWS ALL AREAS DISTRIBUTED; It is comfortable comfortable CUSTOMER AGREEMENT; TRYING TO MAKE THE MOST OF SPACE REQUIRED Drawing labels, details, and other text information extracted from the…

This document shows the pattern of bars and details. They are metal grids of tubular steel, are gates of revenue for the hospital that is being build in Tarapoto –…

THE ALL SHOWS ARCHVO FULL DETAILS OF DIFFERENT TYPES OF DOORS, AS WELL AS EVERY DETAIL OF WINDOWS IN DIFFERENT SCALES. Drawing labels, details, and other text information extracted from…

The executive project file shows a home room average interest; solved on two levels [with four bedrooms]; wall placed on a flat surface. The file consists of architectural plants; plant…
