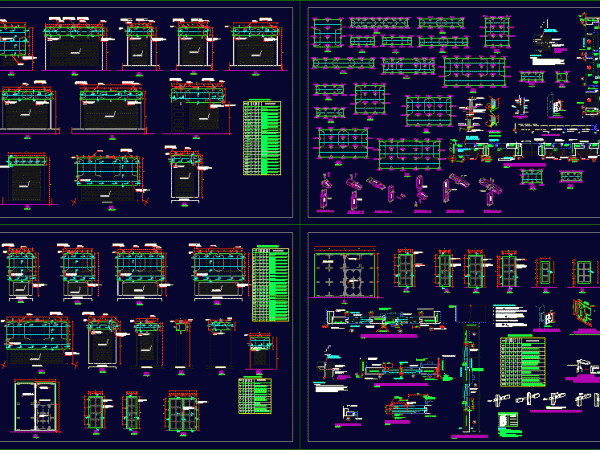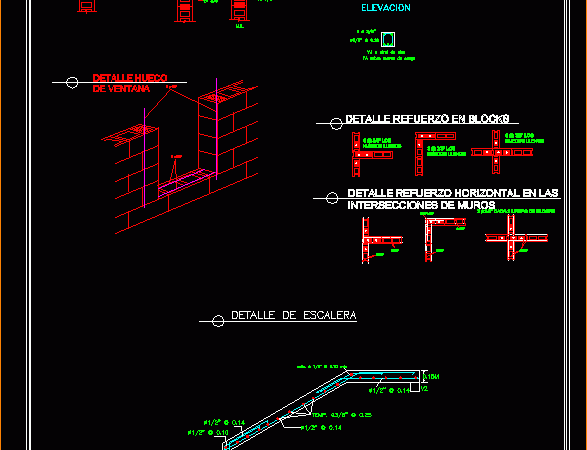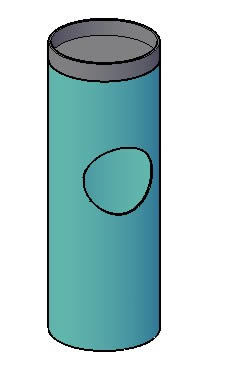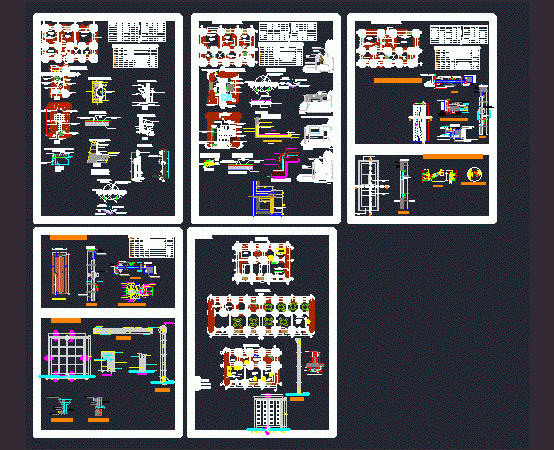
Details Of Doors DWG Full Project for AutoCAD
This file shows the structural conformation of the different gates used in a project. Drawing labels, details, and other text information extracted from the CAD file (Translated from Spanish): concrete…

This file shows the structural conformation of the different gates used in a project. Drawing labels, details, and other text information extracted from the CAD file (Translated from Spanish): concrete…

This map shows in detail the structure of stairs and walls, with the right steel for construction. This document is very helpful as it is a general construction detail standard…

Ashtray with trash, autocad modeling 3-D Language English Drawing Type Model Category Furniture & Appliances Additional Screenshots File Type dwg Materials Measurement Units Metric Footprint Area Building Features Tags autocad,…

The file shows the development of departments and their details. Plants – Cortes – Extreme Plumbing – Kitchen – Structures – Doors Drawing labels, details, and other text information extracted…

The map shows architectural plants and plants plumbing installations, electrical has also transverse and longitudinal sections of the plane is in pb local departments upstairs is 3 storey, facade features…
