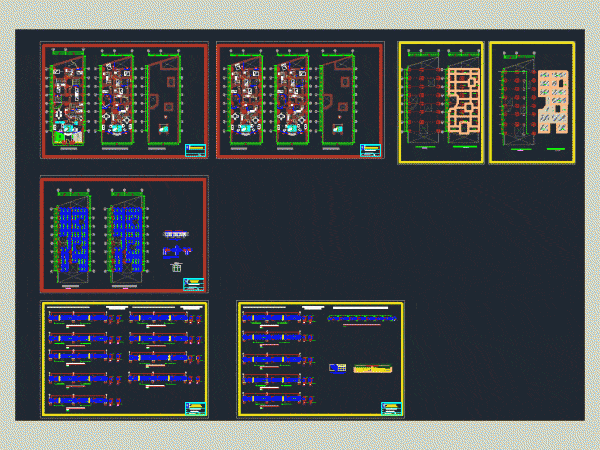
Estrcutural Building Design DWG Block for AutoCAD
IT IS A WORK THAT SHOWS HOW TO DETERMINE THE SIZE OF BEAMS AND COLUMNS AND QUANTITY OF STEEL TO lleba. THIS IS A DRAWING IN AUTOCAD Drawing labels, details,…

IT IS A WORK THAT SHOWS HOW TO DETERMINE THE SIZE OF BEAMS AND COLUMNS AND QUANTITY OF STEEL TO lleba. THIS IS A DRAWING IN AUTOCAD Drawing labels, details,…
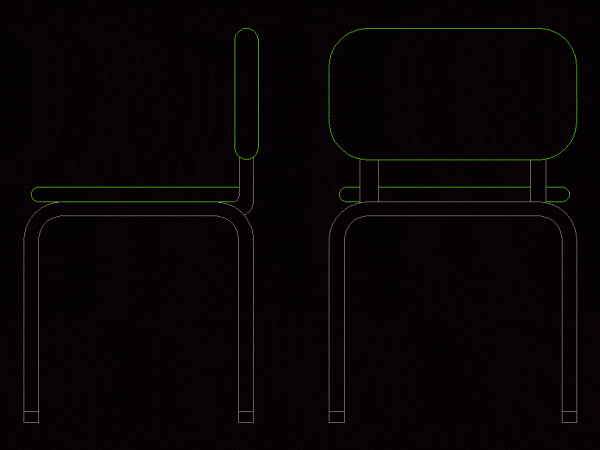
The document shows a block elevation Saddle measures for children. Language English Drawing Type Elevation Category Furniture & Appliances Additional Screenshots File Type dwg Materials Measurement Units Metric Footprint Area…
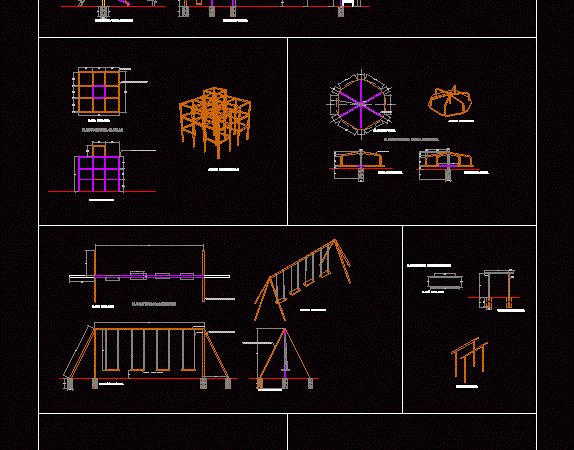
The file shows the plant elevation and isometric several playgrounds for parks, kindergarten etc. Drawing labels, details, and other text information extracted from the CAD file (Translated from Spanish): floor…
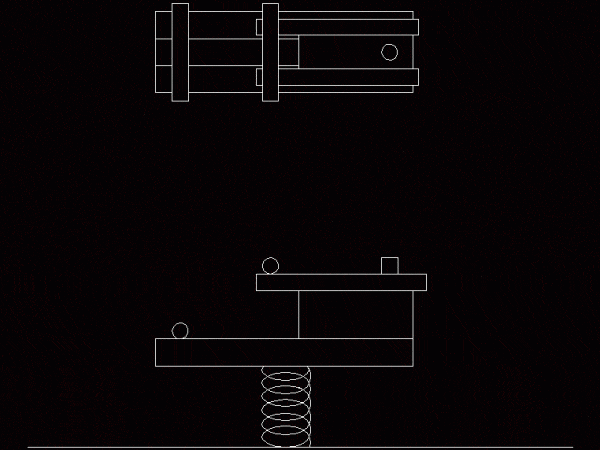
The following document shows the plan and elevation of a block game for kids Language English Drawing Type Plan Category Furniture & Appliances Additional Screenshots File Type dwg Materials Measurement…
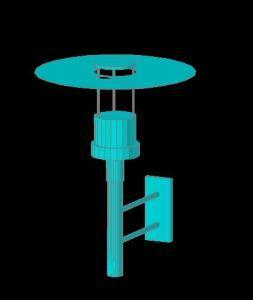
File shows an outer buttress 3D Language English Drawing Type Model Category Furniture & Appliances Additional Screenshots File Type dwg Materials Measurement Units Metric Footprint Area Building Features Tags autocad,…
