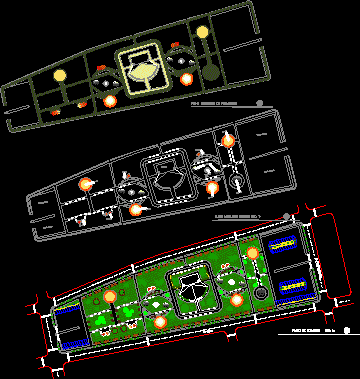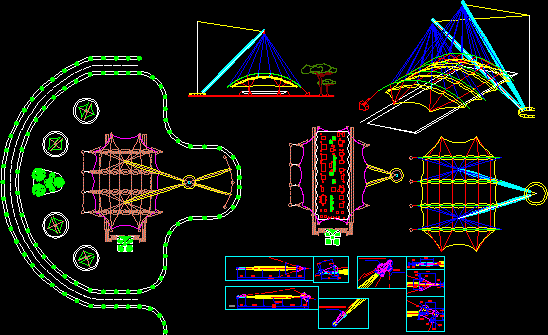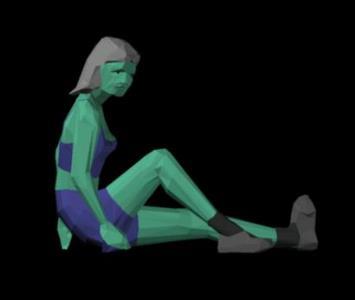
Urban Park DWG Full Project for AutoCAD
This is a project that shows the modification to a specific area o Santo Domingo to become an urban park. Drawing labels, details, and other text information extracted from the…

This is a project that shows the modification to a specific area o Santo Domingo to become an urban park. Drawing labels, details, and other text information extracted from the…

Draft free area with Velaria for special events and shows, has a floor, elevations, isometric and structural details. Drawing labels, details, and other text information extracted from the CAD file…

It shows plan together with the location; includes construction details of the installation of the fence. Drawing labels, details, and other text information extracted from the CAD file (Translated from…

File that shows a person resting in 3D Raw text data extracted from CAD file: Language English Drawing Type Model Category People Additional Screenshots File Type dwg Materials Measurement Units…

Shows the process of glass elaboration – Plant of production Drawing labels, details, and other text information extracted from the CAD file (Translated from Spanish): foundry furnace, main access, feeder,…
