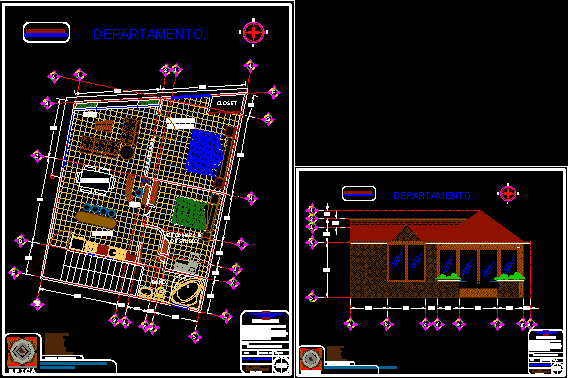
Department Of M2 7789 DWG Block for AutoCAD
THE FILE SHOWS THE DISTRIBUTION OF ELEMENTS OF DEPARTMENT; BEDROOMS, KITCHEN AND DINING ROOM AS WELL AS LITTLE CANTINA STUDY AND BATHROOM. ALSO INCLUDE A CRANE. ALL FULLY FURNISHED APARTMENT….

THE FILE SHOWS THE DISTRIBUTION OF ELEMENTS OF DEPARTMENT; BEDROOMS, KITCHEN AND DINING ROOM AS WELL AS LITTLE CANTINA STUDY AND BATHROOM. ALSO INCLUDE A CRANE. ALL FULLY FURNISHED APARTMENT….
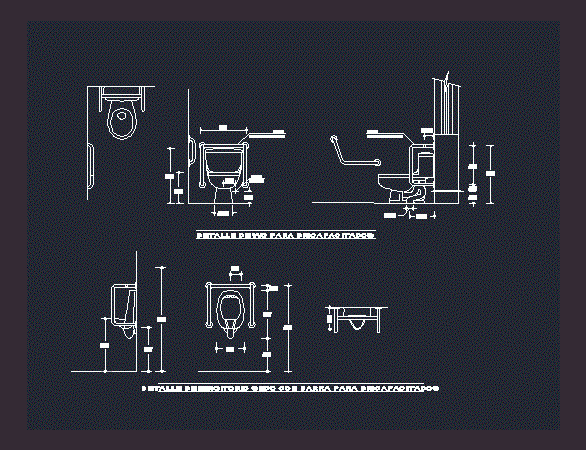
This detail shows the detail placement sidebars to toilet and urinal sanitation. It also shows hospital furniture blocks and bars Wheelchair plan views; elevation and side Drawing labels, details, and…
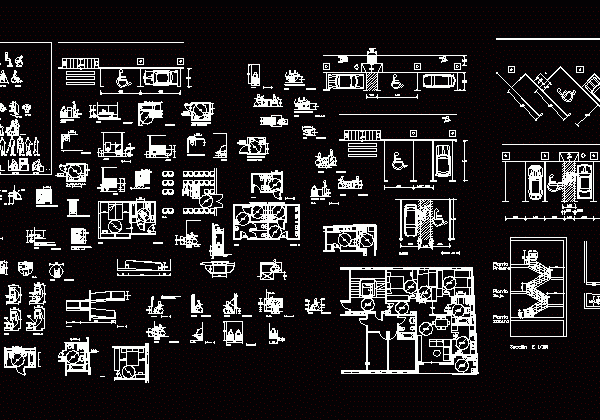
Details accessibility, shows different regulatory aspects to integrate people in wheelchairs and people with disabilities context Drawing labels, details, and other text information extracted from the CAD file (Translated from…
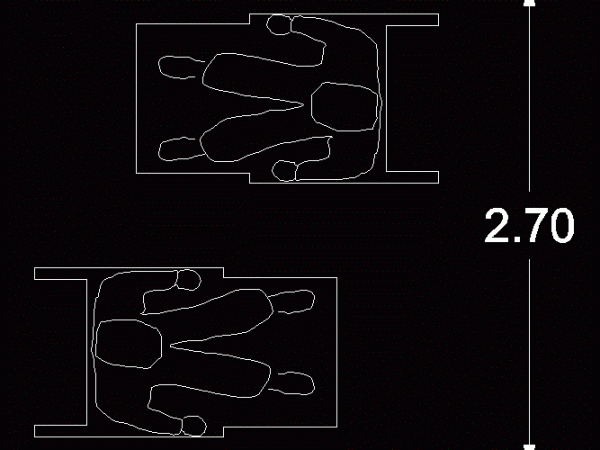
Extent to which specific lasareas shows two users on wheelchairs Raw text data extracted from CAD file: Language English Drawing Type Block Category People Additional Screenshots File Type dwg Materials…
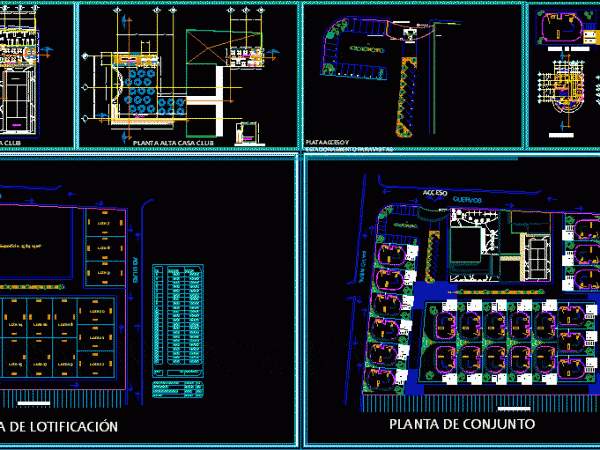
Dwg file. which shows the development of a housing horizontally. The set includes clubhouse with their respective plants, cuts and facades with percentage of land subdivision and measurements of each…
