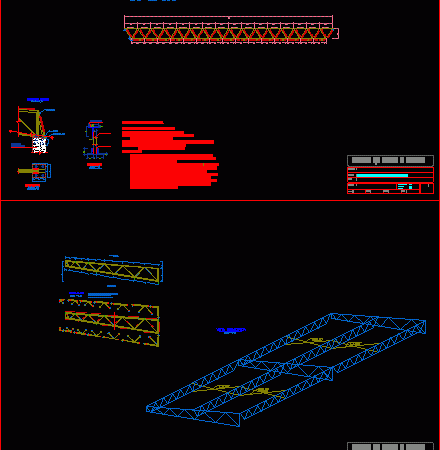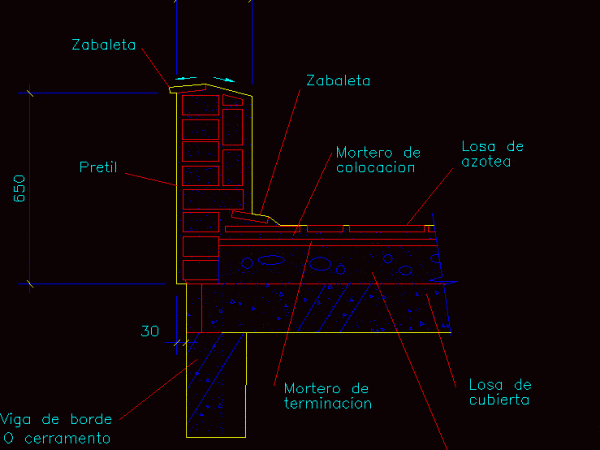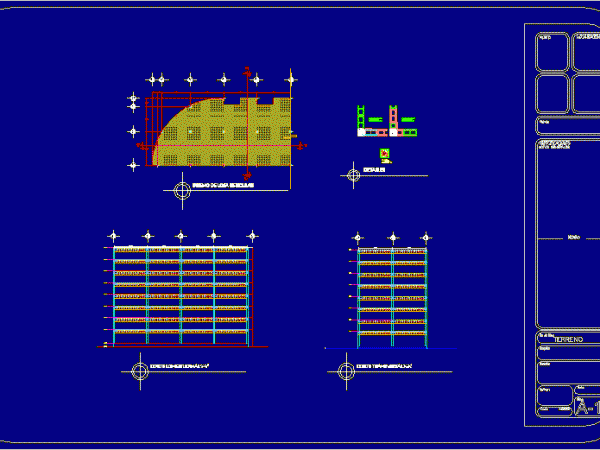
Steel Joist DWG Detail for AutoCAD
This file shows the design of a steel lattice girder, showing details. Drawing labels, details, and other text information extracted from the CAD file (Translated from Spanish): m. to. c….

This file shows the design of a steel lattice girder, showing details. Drawing labels, details, and other text information extracted from the CAD file (Translated from Spanish): m. to. c….

Illustrates how foundations change according to the wall’s type or system (load bearing or skeleton); also shows some details for each type of foundation with reference to building codes and…

THE FILE SHOWS DETAIL OF WELD PARAPET OF BRICK MASONRY; WHEN THE COVER IS CONCRETE FLAGSTONE IMPERMEABILIZED WITH CERAMIC TERRACE SLABS, WHEN THE FRONT IS SMOOTH OR ALMOST IN THE…

It shows the level of ribs as well as cuts and elevations Drawing labels, details, and other text information extracted from the CAD file (Translated from Spanish): cross-section, longitudinal cut,…

We present a simple beam with hook curves to optimize the length of the irons. Also shows a portico with its irons detail Drawing labels, details, and other text information…
