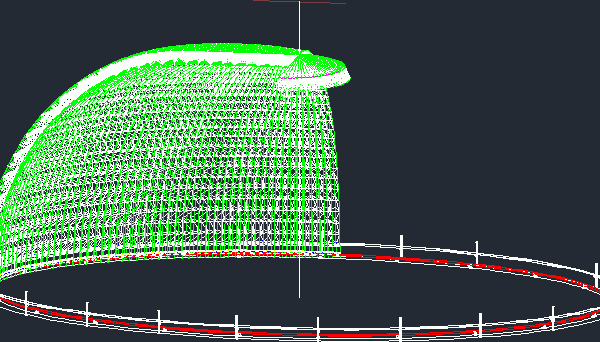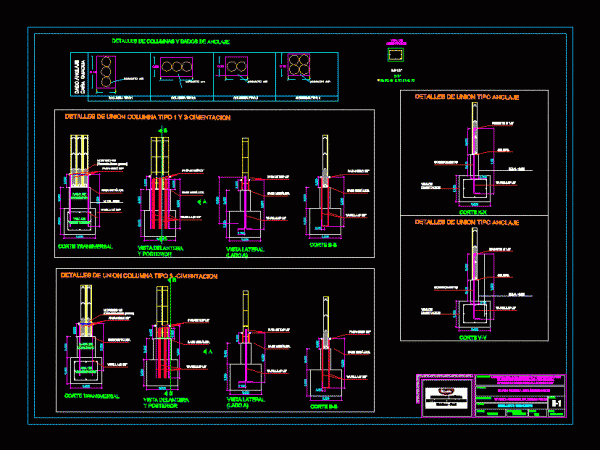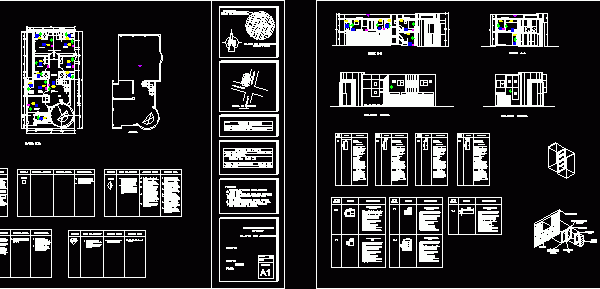
Details Of Walls DWG Detail for AutoCAD
It shows detail of two different walls, in a cool building, with corresponding insulation. One is with bricks retak type and another is double walled hollow bricks with air chamber…

It shows detail of two different walls, in a cool building, with corresponding insulation. One is with bricks retak type and another is double walled hollow bricks with air chamber…

This drawing shows the gantry system used for the maintenance of an elliptical dome. The gantry is made to rotate around the dome. Language N/A Drawing Type Block Category Construction…

THIS MAP SHOWS STRUCTURAL DETAILS FOR FOUNDATIONS IN A HOUSE OF BAMBOO, DETAILS OF FOUNDATION RUN; COLUMN; GIVEN CONCRETE; BEAM FOUNDATION. DESCRIBED THE DIFFERENT TYPES OF COLUMNS AND TO BE…

It shows the symbolism of different finishes, in different areas of the project with a brief explanation of each detail. Openings Drawing labels, details, and other text information extracted from…

The map shows the horizontal and vertical structural criteria consists of a foundation of isolated footings, columns and girders and deck losacero IPR. Structural details from the foundation to the…
