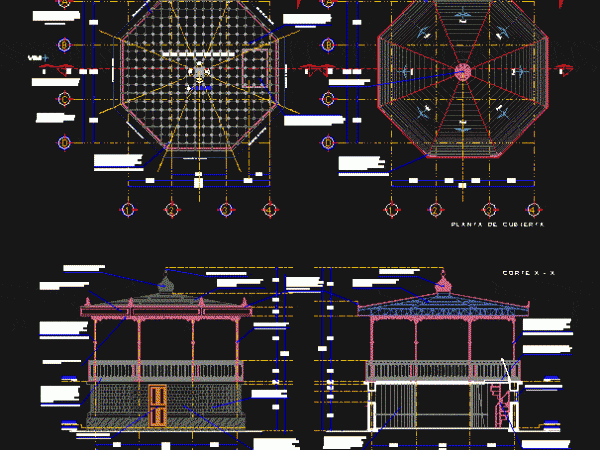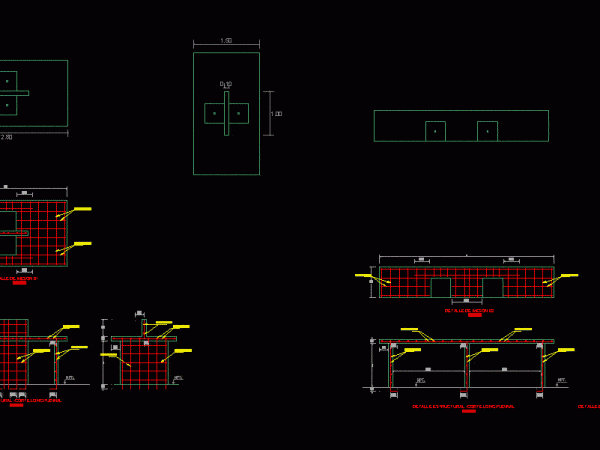
Wooden Kiosk DWG Plan for AutoCAD
Shows the design of a particular kiosk public square. The file consists of the architectural plan; plant roofs; a general court and an outside elevational [facade]. The plans have dimensions;…

Shows the design of a particular kiosk public square. The file consists of the architectural plan; plant roofs; a general court and an outside elevational [facade]. The plans have dimensions;…

The drawing shows the details of steel placement and distribution of reinforced concrete countertops in their plan views and profile cutting and in elevation in their respective scales . Drawing…

This design shows as a green cover on the rooftop Drawing labels, details, and other text information extracted from the CAD file (Translated from Spanish): authorization by: zinc covered entlo….

Detail of a metal armor; that was used in a house. Shows sections and cuts Drawing labels, details, and other text information extracted from the CAD file (Translated from Spanish):…

This detail shows how to join a coastal Tubest; when we are making a shed. We can also see the details of the studs that support the waterfront on Tubest….
