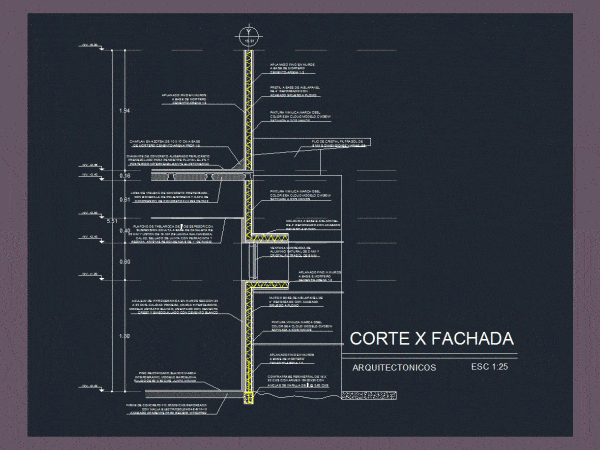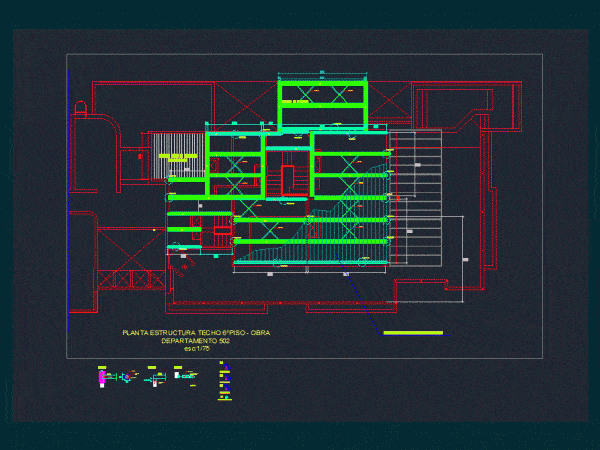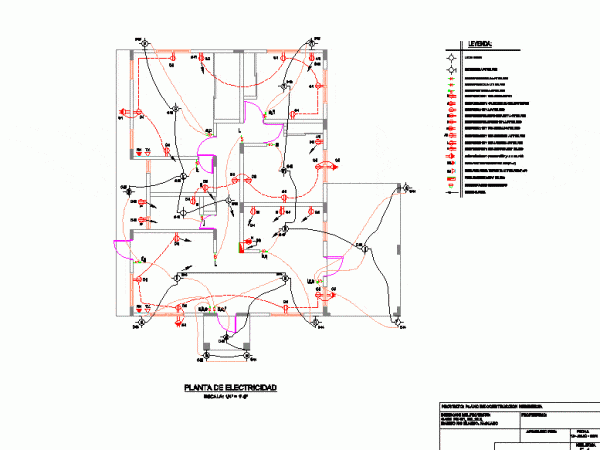
X Court Facade DWG Detail for AutoCAD
Construction detail of a cut facade; where the various elements that compose it shows; nomenclature and detailed description. Aislapanel based walls – Slab with Prestressed Drawing labels, details, and other…

Construction detail of a cut facade; where the various elements that compose it shows; nomenclature and detailed description. Aislapanel based walls – Slab with Prestressed Drawing labels, details, and other…

Shows different plans for a stair case and sections; also shows a plan and section for a steel frame structure Drawing labels, details, and other text information extracted from the…

Roof Carrier Bearing in 6th Floor with details of metal beams. It also shows details of the joints with concrete columns . Drawing labels, details, and other text information extracted…

The file contains 11 structurally detailed drawings on a ship and shopping center project; shows the representation as well as the rules and specifications must contain a fully detailed structural…

Shows all details Electrical Design / Design / electric, electric details Drawing labels, details, and other text information extracted from the CAD file (Translated from Spanish): receptacle v. for floor…
