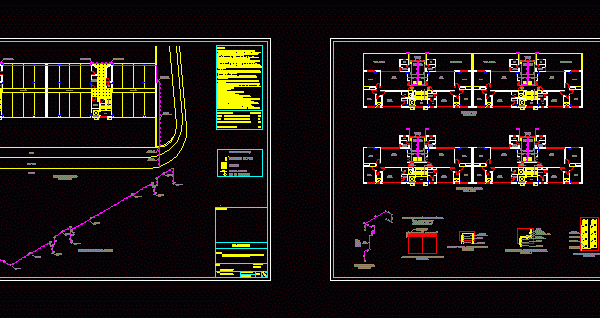
Gas Facilities DWG Detail for AutoCAD
This file shows the specifications and details that must be taken into account in the design of facilities for residential gas pressure regulation in 3 stages; according Colombian technical standards…

This file shows the specifications and details that must be taken into account in the design of facilities for residential gas pressure regulation in 3 stages; according Colombian technical standards…

This file shows the details that must be taken into account for gas for commercial use with pressure in two stages; according to the Colombian technical standards (NTC2505; NTC 3631)…

The drawing shows an elevation view of LPG gas supply to a kitchen that has two four ring range and one grille top gas appliances. It also shows the ideal…

Hydraulic and sanitary installation is a simple job that shows the essence of how to make a isometric; in which the heights and diameters of these pipes in both cases…

The field shows a hostel x27.00m 4.80m 4 floors; with a shop located on the first level; plants and design of electrical installations shown; has a total of 14 rooms…
