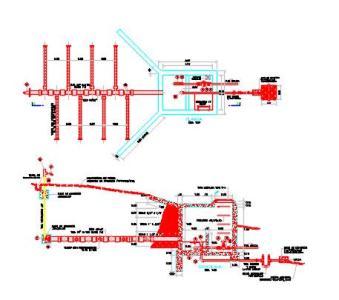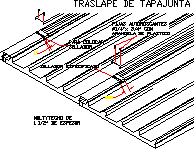
Sewer DWG Detail for AutoCAD
THE MAP SHOWS THE EEXCAVACION; DETAIL OF STRUCTURES; STEELS; DETAIL OF COLOR LAYERS EACH ITEM; WELL AS THE ARCHITECTURE OF SEWER SHOWN Drawing labels, details, and other text information extracted…

THE MAP SHOWS THE EEXCAVACION; DETAIL OF STRUCTURES; STEELS; DETAIL OF COLOR LAYERS EACH ITEM; WELL AS THE ARCHITECTURE OF SEWER SHOWN Drawing labels, details, and other text information extracted…

This map shows the uptake of water from a spring and outcrop floor plans and cut and details of its components Drawing labels, details, and other text information extracted from…

It SHOWS A CLEAR EXAMPLE OF HOW DOES A SANITARY INSTALLATION OF A ROOM HOUSE. PIPE SPRINKLER; TARJA; LABA HANDS; TINA AND REGISTRATION. Language N/A Drawing Type Model Category Mechanical,…

FILE SHOWS A RESIDENTIAL INSTALACON ELECTRIC WIRING CEDULA; LINE DIAGRAM; ELECTRIC PLANE; GENERAL NOTES. Drawing labels, details, and other text information extracted from the CAD file: no. circuito, color, cal….

Shows the way to hide unions in roofs Drawing labels, details, and other text information extracted from the CAD file (Translated from Spanish): Sealant, to place, Sealant specified, of thickness,…
