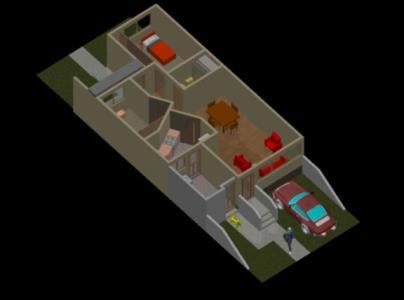
Town Of Chapel Bold DWG Full Project for AutoCAD
This project shows a design of a rural chapel. Drawing labels, details, and other text information extracted from the CAD file (Translated from Spanish): npt, axis, proy., t. water, c….

This project shows a design of a rural chapel. Drawing labels, details, and other text information extracted from the CAD file (Translated from Spanish): npt, axis, proy., t. water, c….

SHOWS THE BEFORE AND AFTER A SINGLE FAMILY DWELLING townhouse. 3D Language English Drawing Type Model Category House Additional Screenshots File Type dwg Materials Measurement Units Metric Footprint Area Building…

2 storey detached house. It shows the distribution of first floor and second floor; Home and garage: income is defined. Inside the housing is defined with vain door height of…

The Educative Center shows a formal and simple character Drawing labels, details, and other text information extracted from the CAD file (Translated from Spanish): made by coconut, plan view, front…

Shows the layout of a nautical school in Puerto Inca. Arequipa Peru; contains recreational area, administration offices, cafeteria, on two levels plus section and elevation ; Drawing labels, details, and…
