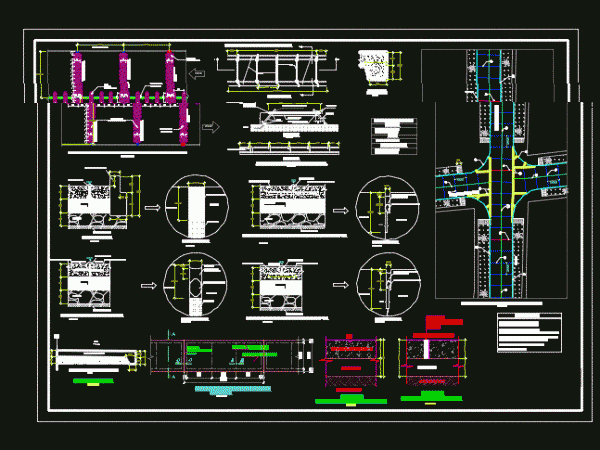
Draft Full Tracks And Trails Of 10 Blocks DWG Full Project for AutoCAD
DRAFT FULL TRACKS AND TRAILS OF 10 blocks; 28 levels: MAP OF CURRENT STATUS OF WORK; MAP OF EXISTING WATER SUPPLY NETWORK; MAP OF EXISTING SEWERS; RISING UP PLAN GENERAL…

DRAFT FULL TRACKS AND TRAILS OF 10 blocks; 28 levels: MAP OF CURRENT STATUS OF WORK; MAP OF EXISTING WATER SUPPLY NETWORK; MAP OF EXISTING SEWERS; RISING UP PLAN GENERAL…
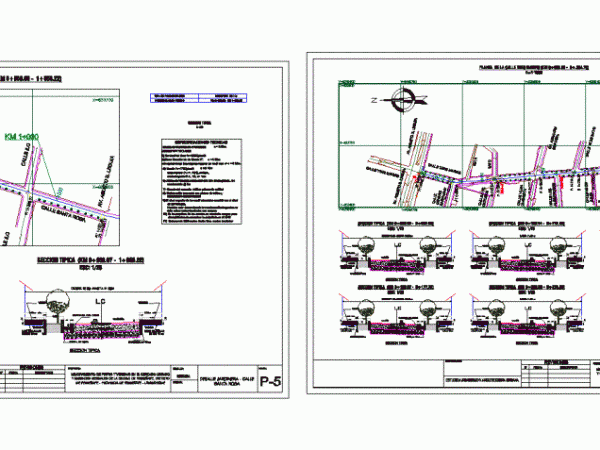
Improving roads and sidewalks at Santa Rosa; fencing Ferrenafe Drawing labels, details, and other text information extracted from the CAD file (Translated from Spanish): lc, path, variable, granular base, variable,…
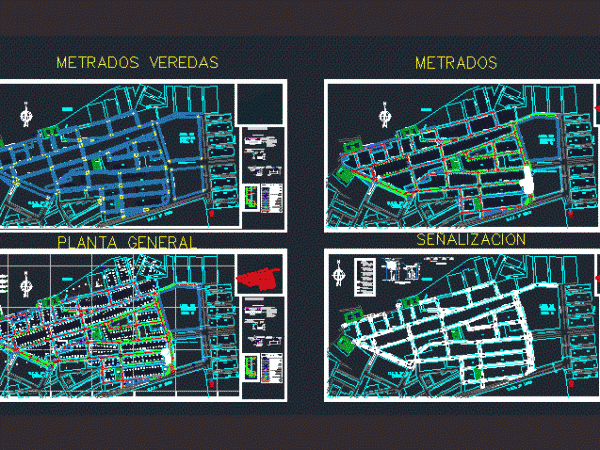
SKIING involves building; TRAILS AND RETAINING WALLS IN AN ORGANIZATION OF LIMA; SIGNALING PLANS INCLUDE DETAILS PROJECTED retaining wall Drawing labels, details, and other text information extracted from the CAD…
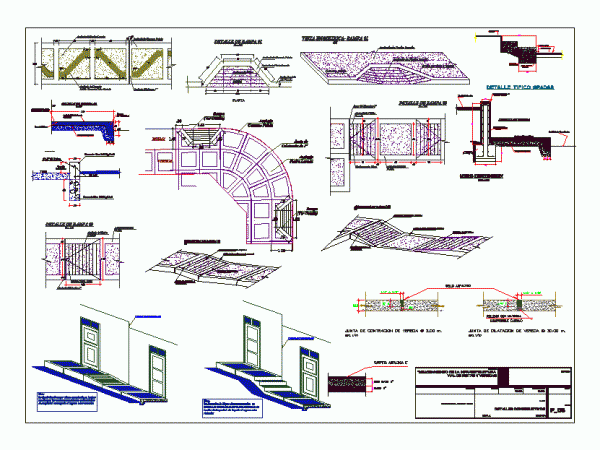
DETAILS FOR THE IMPLEMENTATION OF A SIDEWALK RAMPS isometrics DETAILS TECHNICAL SPECIFICATIONS Drawing labels, details, and other text information extracted from the CAD file (Translated from Spanish): variable, arq edgar…
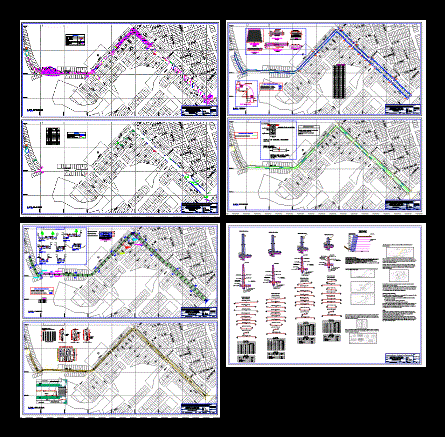
Flat plain track and sidewalks Drawing labels, details, and other text information extracted from the CAD file (Translated from Spanish): sta, esq, est, rell, axis, vere, track, post, observation :,…
