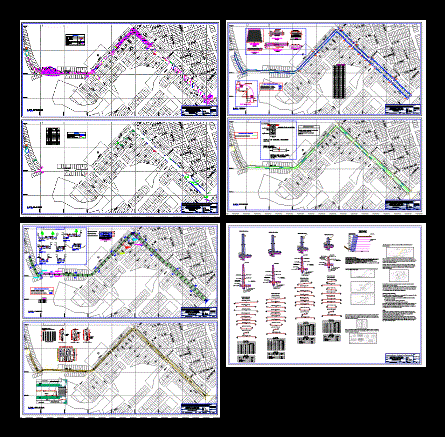
Walkability And Pedestrian Vehhcular DWG Block for AutoCAD
Flat plain track and sidewalks
Drawing labels, details, and other text information extracted from the CAD file (Translated from Spanish):
sta, esq, est, rell, axis, vere, track, post, observation :, title :, game :, date of dig., observation, act registry :, park, municipal contribution, medical post, independence, without coordinates, catwalk commonly used, unic, ll ‘, av. oasis, street b, av. the eucalyptus, ca. the tulips, av. oasis, to v. oasis, av. industrial, ca. the geraniums, ca. pisco, ca. the apple trees, av. the eucalyptus, ca. the alhelies, ca. the alhelies, ca. the sunflowers, ca. the sunflowers, av. the jasmine, ca. the mangoes, psje. the peaches, ca. the carnations, ca. pisco, ca. chincha, ca. the southern cherry trees, ca. the northern cherry trees, ca. the gladioli, psje. the grove, ca. the ficus, ca. the willows, ca. The tulips, ca. the plum trees, avenue b, street c, street d, street a, avenue a, ca. the medals, ca. the park, psje. the medals, psje. the dunes, path s, path r, path ñ, path q, union street, av juan jose salas, ca. lima, production workshop, local, communal, dining, munic, educ, reserved area, community, services, mothers club, reserved area, local community, lot education, l.com, pqe, sports area, communal, services, other purposes, health services, servitude, right of way, zrp, ca. pears, ldep, pavement plant, signaling plant, plane:, ing. francis abino arias, dist. :, project:, aa.hh. virgin de guadalupe, the plains, subtanjalla district municipality, location:, f.g.a.a., place:, subtanjalla, designer:, drawing:, date:, scale:, sheet:, indicated, revision:, prov. :, dept. :, ica, sardinel, plant trails, sardine plant, white traffic paint, topographic plant, demolition plant, ester, esq est, med, est esq, lim, wall, wall, arb, pirca, esc, tree, pole, curve major, existing track, legend, minor curve, existing mailbox, existing path, path to be demolished, description, demolition of sidewalks, wall to be demolished, tree to be cut and removed, see detail of burnished, typical section of ramp for the disabled, typical plant of ramp for disabled in hammers, base of affirmed, elevation of ramp, detail of burnished, detail of typical section of sidewalk, semi-polished finish, natural terrain, asphalt expansion board in sidewalk, detail, legend projected components, sidewalks of concrete a build, concrete ramps to be built, concrete hammers to be built, hammer area, formwork perimeter, sardinel, typical hammer detail, joint area, flexible pavement to build, asphalt folder splice areas, terren or compacted natural, typical pavement section, projected asphaltic folder, projected granular base, sub-base of affirmed, projected granular subbase, variable, lp, aa section, submerged sardinel, via sections, section bb, concrete wall, section cc, section dd, section ee, section ff, section gg, white traffic paint, property line, yellow traffic paint, white traffic paint, reinforcing steel, type, diam., total pieces, unit, total, measured steel, steel summary, total steel, glue length, terramesh element, reinforced earth wall, terramesh system, subgrade, reinforced concrete, post to be relocated, projected submerged sardines, submerged sardinel detail, technical specifications, joint detail for sardinel submerged, asphalted road
Raw text data extracted from CAD file:
| Language | Spanish |
| Drawing Type | Block |
| Category | Roads, Bridges and Dams |
| Additional Screenshots | |
| File Type | dwg |
| Materials | Concrete, Steel, Other |
| Measurement Units | Metric |
| Footprint Area | |
| Building Features | Garden / Park |
| Tags | autocad, block, DWG, flat, HIGHWAY, pavement, pedestrian, plain, Road, route, sidewalks, track |

