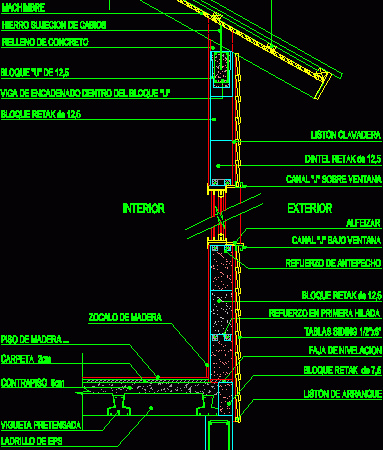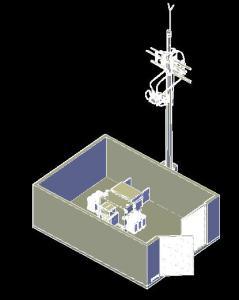
Detail Wall Retak And Siding DWG Detail for AutoCAD
Wall with retak blocks of 12,5 and external Siding cladding Drawing labels, details, and other text information extracted from the CAD file (Translated from Spanish): reinforcement in first row, leveling…



