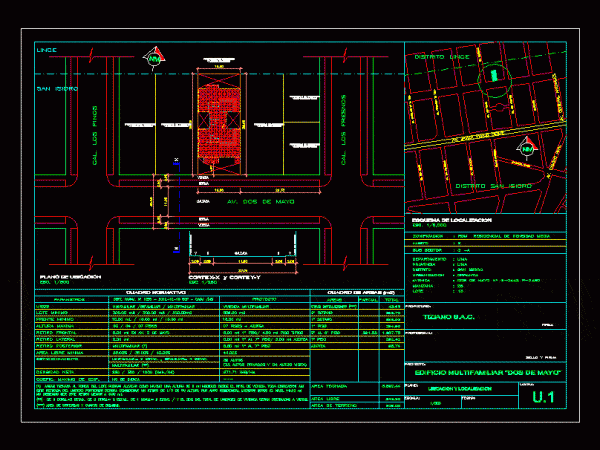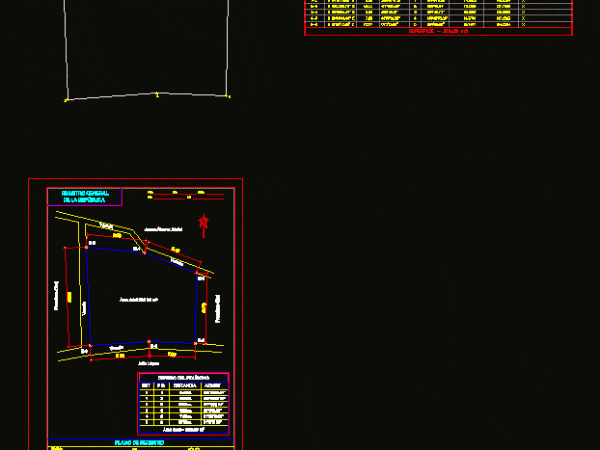
Modelo Plano De Ubicacion Y Localizacion DWG Model for AutoCAD
Here I show you the location and location map of the various parameters; of area; free area; retirement and other … Drawing labels, details, and other text information extracted from…

Here I show you the location and location map of the various parameters; of area; free area; retirement and other … Drawing labels, details, and other text information extracted from…

2d drawing plant Drawing labels, details, and other text information extracted from the CAD file (Translated from Spanish): scale, Traiccingg scale, scale, letter, legal Raw text data extracted from CAD…

Plane Multifamily Building location Drawing labels, details, and other text information extracted from the CAD file (Translated from Spanish): location map, Esc., Location scheme, scale:, flat:, draft:, Multi-family building, Location,…

Pie Plano Drawing labels, details, and other text information extracted from the CAD file (Translated from Spanish): Forever and ever, Onsable of what, It has been cultivated, founded in, From…

General Planimetria – sheets – References Drawing labels, details, and other text information extracted from the CAD file (Translated from Spanish): Physical polygon construction box, side, distance, course, azimuth, Vert.,…
