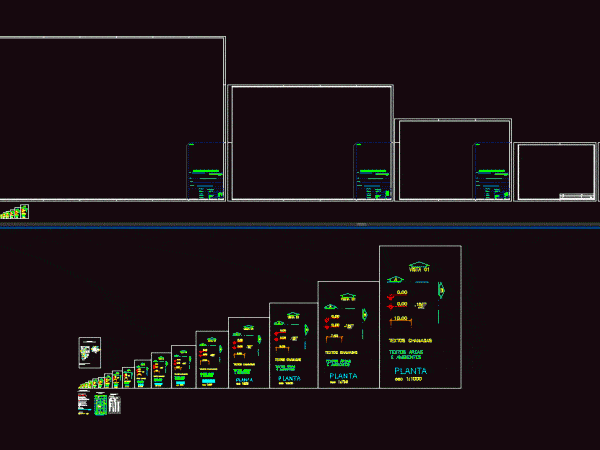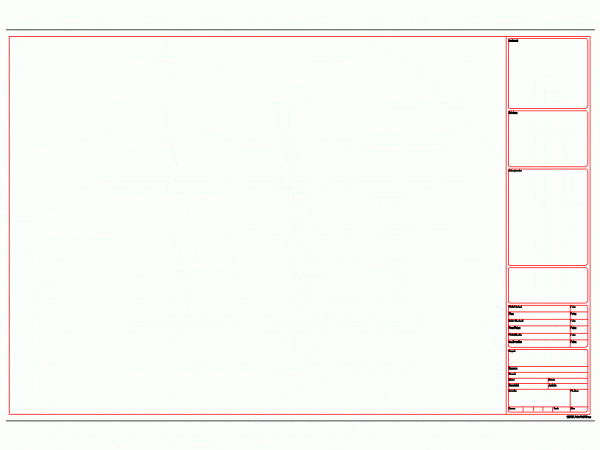
Line Types – Autocad 2D DWG Plan for AutoCAD
2d drawing – plan – view – isometric Drawing labels, details, and other text information extracted from the CAD file (Translated from Spanish): example, The entire range of grays will…

2d drawing – plan – view – isometric Drawing labels, details, and other text information extracted from the CAD file (Translated from Spanish): example, The entire range of grays will…

Formats: A0 A1 A2 A3 A4 Drawing labels, details, and other text information extracted from the CAD file (Translated from Portuguese): Street, Street, Situation esc:, cut-line, Ground floor, Esc .:,…

FORMATS FOR PLANES Drawing labels, details, and other text information extracted from the CAD file (Translated from Spanish): north, Cyclone mesh, Final brocal, Home brocal, Exp., home, water tank, Close…

It is a type of file format sheets; cartoons; dimensions; texts; simbologia; leaders; this is a complete basis for scale drawings; ordering prints and have excellent presentation. Drawing labels, details,…

Isometric sheet to print on tabloid proportions (double letter) Drawing labels, details, and other text information extracted from the CAD file (Translated from Spanish): facilities, Generator table, work:, area:, date:,…
