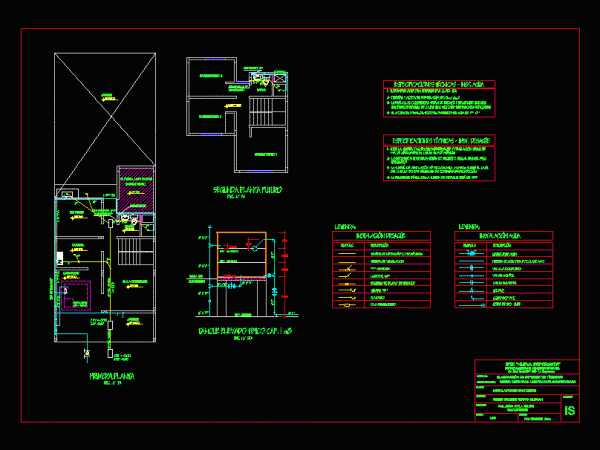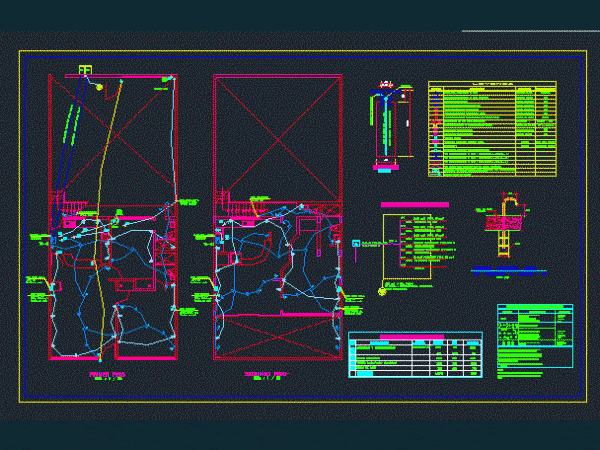
Electric Home Plan DWG Block for AutoCAD
Electrical installation Houses – Plants – Facade – Simbologia Drawing labels, details, and other text information extracted from the CAD file (Translated from Spanish): Of energy, feeding, Light energy attack…




