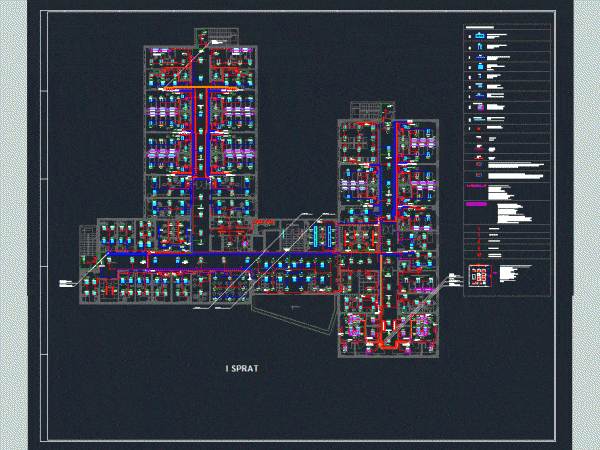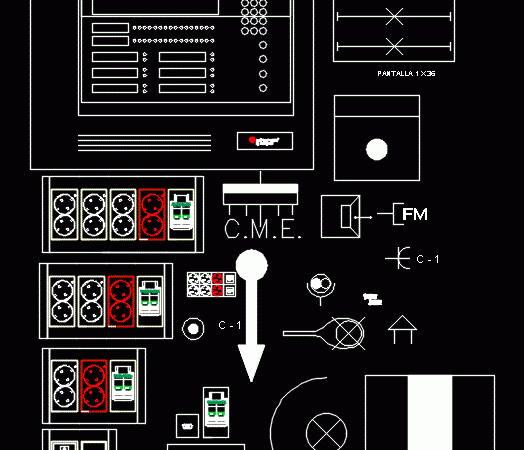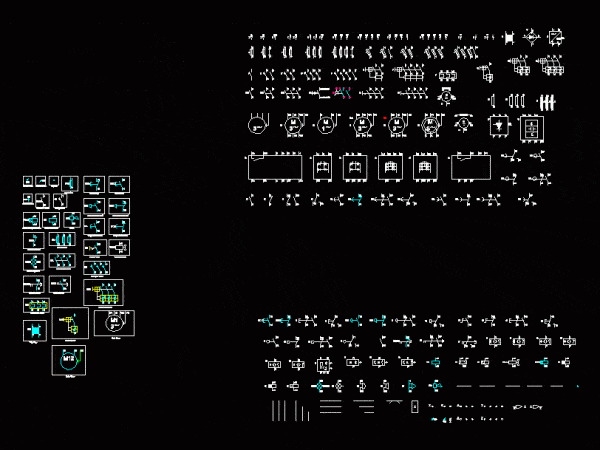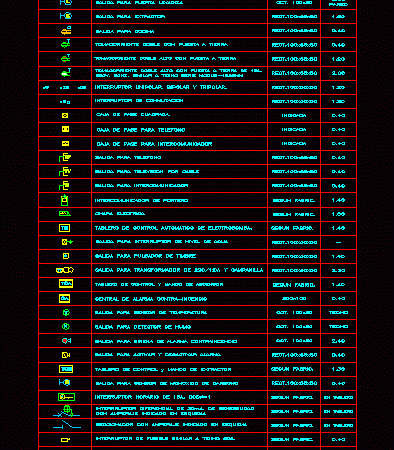
Lighting Plan DWG Block for AutoCAD
This is a drawing of the lighting plant a clinical center – Simbologia – Specifications Drawing labels, details, and other text information extracted from the CAD file: izlaz, ubs, antistaticki,…

This is a drawing of the lighting plant a clinical center – Simbologia – Specifications Drawing labels, details, and other text information extracted from the CAD file: izlaz, ubs, antistaticki,…

Simbolos most common dynamic electricity Drawing labels, details, and other text information extracted from the CAD file: toma de enchufe situado cm., led, pantalla, led, c.g.p., c.m.s., c.m.e., off, o.off,…

2d drawing blocks Drawing labels, details, and other text information extracted from the CAD file (Translated from Spanish): saa, tmm, kmm, tmm, sxxx, green, hhh, approved:, reviewed:, firms:, title:, draft:,…

Electric Installation Simbologia Drawing labels, details, and other text information extracted from the CAD file (Translated from Spanish): respectively., wall outlet, electric plate, outlet for water level switch, double socket…

Up of an office building; special facilities; as are safety; air conditioning; phone; etc. Simbologia Drawing labels, details, and other text information extracted from the CAD file (Translated from Spanish):…
