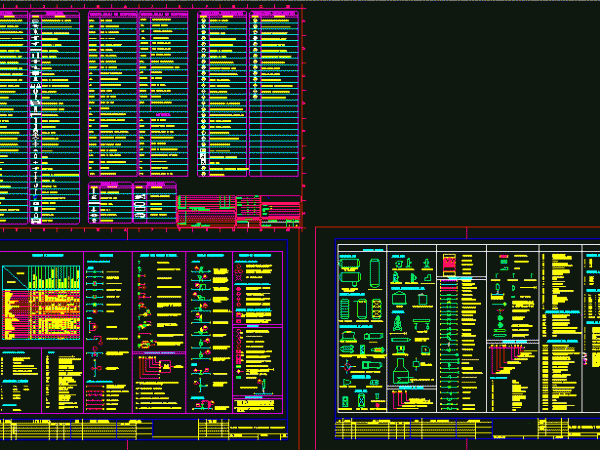
Foundation DWG Section for AutoCAD
Details of foundation and plinth with respective dimensions – simbology – Sections – Elevations Drawing labels, details, and other text information extracted from the CAD file (Translated from Spanish): of…

Details of foundation and plinth with respective dimensions – simbology – Sections – Elevations Drawing labels, details, and other text information extracted from the CAD file (Translated from Spanish): of…

Electrical symbology that take on any electric plane. Drawing labels, details, and other text information extracted from the CAD file (Translated from Spanish): general symbol of machines. the asterisk shall…

Most usual symbols in the preparation of diagrams of piping and instrumentation – Also simbology to build isometrics Drawing labels, details, and other text information extracted from the CAD file…

Proposal collective protections for building between walls Drawing labels, details, and other text information extracted from the CAD file (Translated from Spanish): security, hygiene, date:, flat, E.m., Esc., Subsoil slab,…

Evacuation plane by disasters – Plants – Simbology Drawing labels, details, and other text information extracted from the CAD file (Translated from Spanish): safe zone, In cases, Of earthquakes, do…
