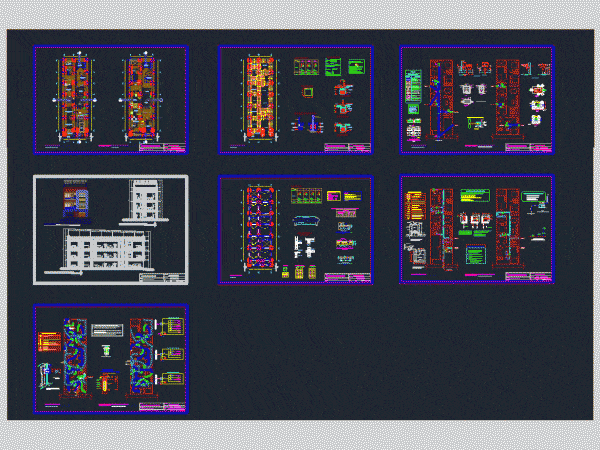
Single Family Home DWG Block for AutoCAD
Trading house 6 x 20 – Ground – Cortes – Several Facilities – Structural Development Drawing labels, details, and other text information extracted from the CAD file (Translated from Spanish):…

Trading house 6 x 20 – Ground – Cortes – Several Facilities – Structural Development Drawing labels, details, and other text information extracted from the CAD file (Translated from Spanish):…
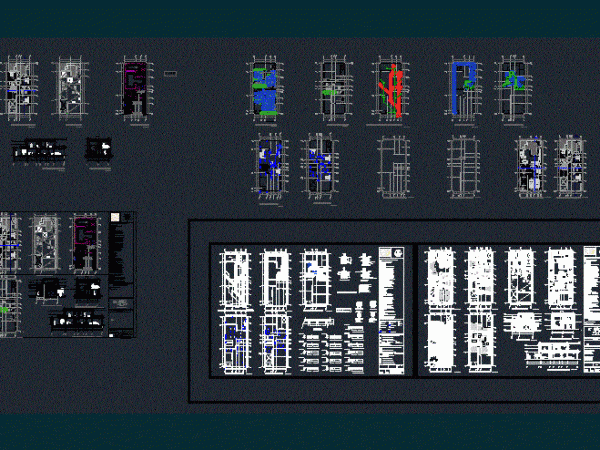
Plano permit showing the elements in a plane to get a license at City Hall. The flat consists of architectural plans; elevations; sections; cimentacion plant; structural plants; hydraulic plant facilities;…
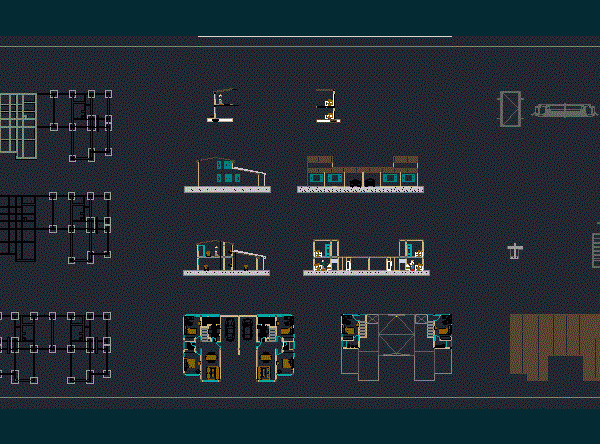
It is a simple house that has plants – sections – facades and details. Drawing labels, details, and other text information extracted from the CAD file (Translated from Spanish): foundation,…
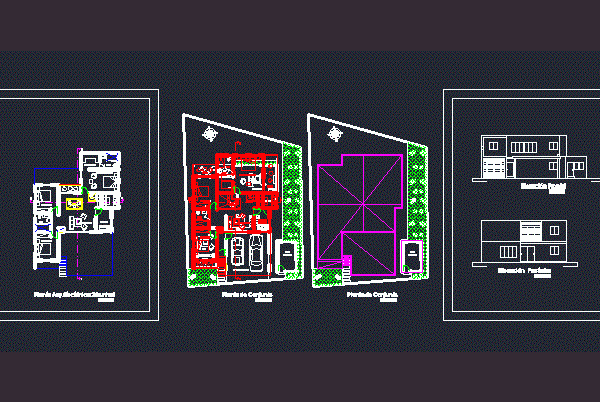
Family housing 2 levels; 4 bedrooms; 3 bathrooms; among other areas. Drawing labels, details, and other text information extracted from the CAD file (Translated from Spanish): hall, gallery, double carport,…
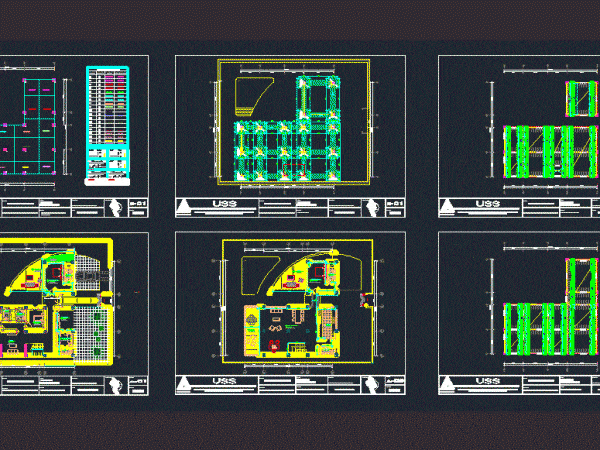
ARCHITECTURAL AND STRUCTURAL PLANTS PLANTS Drawing labels, details, and other text information extracted from the CAD file (Translated from Spanish): ss-hh, roof, ss.hh, white ceramic floor, daily dining room, vinyl…
