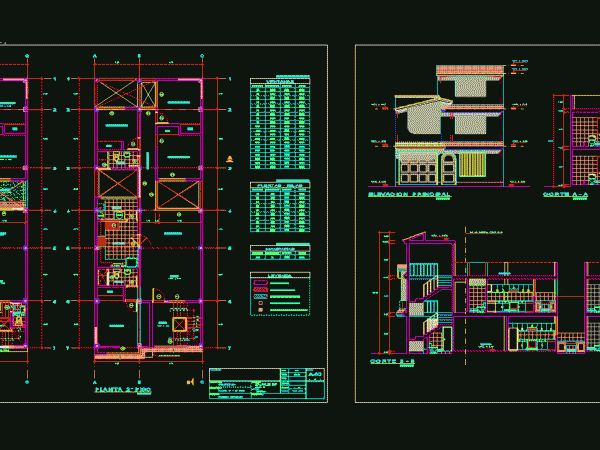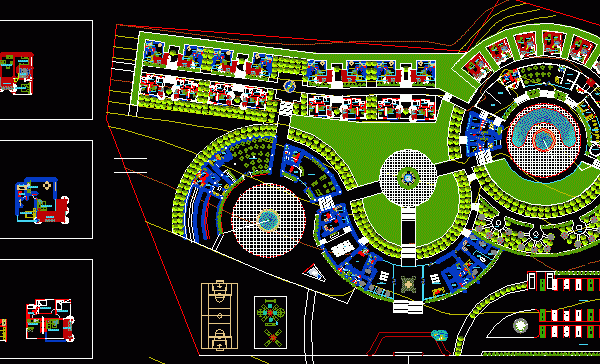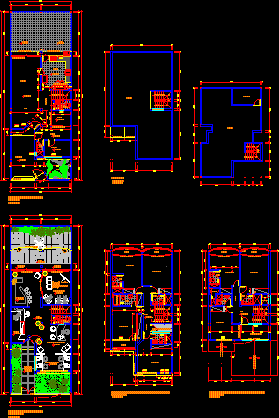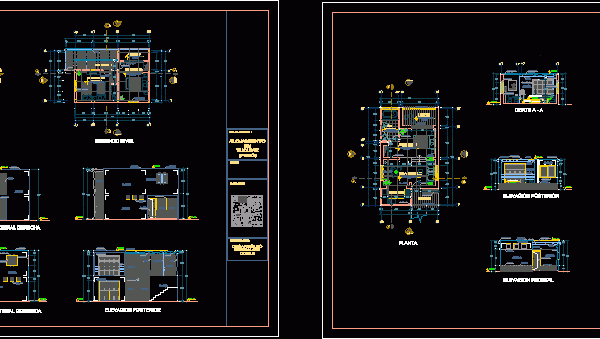
Single Family Home 2D DWG Full Project for AutoCAD
This is a full project plan for a single family two story house with site plan, floor plan, elevation, section, electrical and mechanical plans, and it has three bedrooms, living…

This is a full project plan for a single family two story house with site plan, floor plan, elevation, section, electrical and mechanical plans, and it has three bedrooms, living…

This is a two story single family house with living room, dining room, kitchen, patio, three bedrooms, bathrooms and terrace and it includes floor plan, elevations and sections. Language English…

This is the design of a tourist complex made up of three types of bungalows: group, matrimonial and individual, recreational areas, sports courts, restaurant, kitchen, storage room, games room, bar,…

This is the modification and extension of a house that has three levels, on the first level is the lobby, reception, bar, audiovisual room, terrace and stairs. On the second…

This Bungalows project consists of two types of bungalows a simple and double, in the simple there is a bedroom, a bathroom, a kitchen, a living room, a dining room,…
