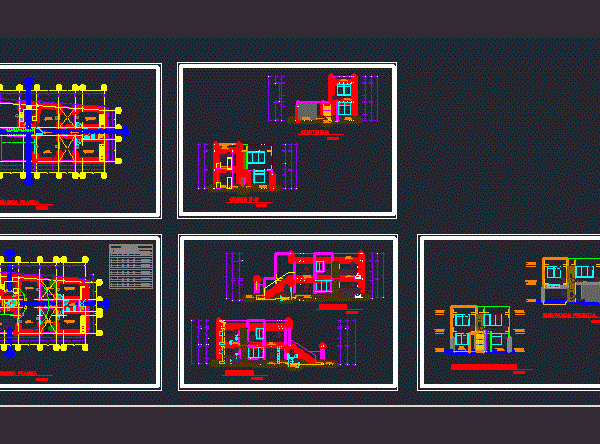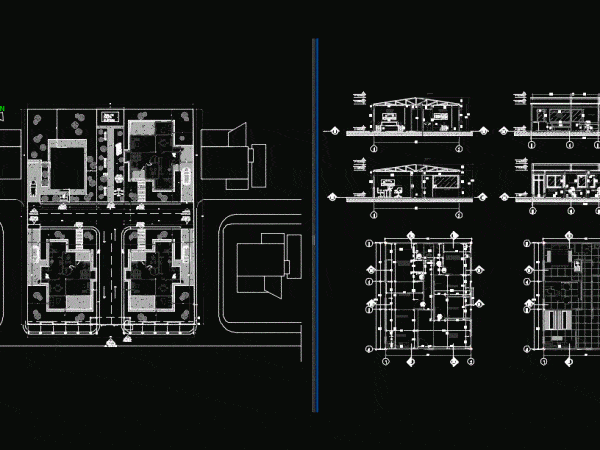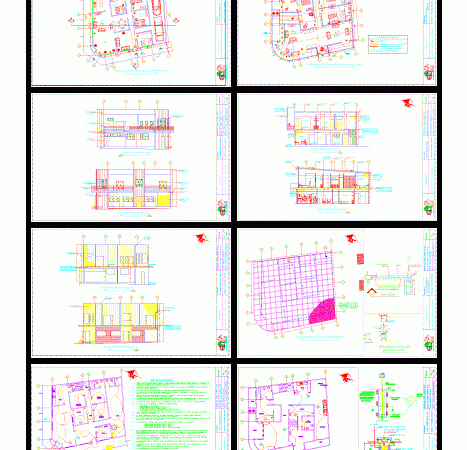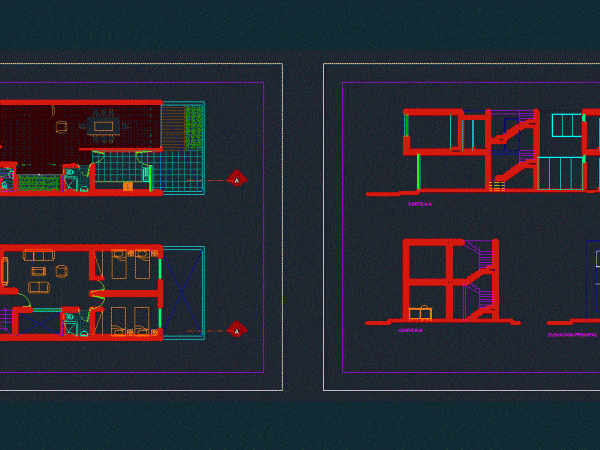
Houses DWG Block for AutoCAD
Two-story single-family housing that integrates green space within the housing by a Pasadiso Drawing labels, details, and other text information extracted from the CAD file (Translated from Spanish): kitchen convecta…

Two-story single-family housing that integrates green space within the housing by a Pasadiso Drawing labels, details, and other text information extracted from the CAD file (Translated from Spanish): kitchen convecta…

Single-family housing project 360.00m2 area 355.00m2 of land and built area. Three levels; conventional building system. Drawing labels, details, and other text information extracted from the CAD file (Translated from…

Proposal for implementation; of a residential complex composed of four single-family homes; detail distribution areas; urban and landscape design; construction of walls and floor type. Drawing labels, details, and other…

Modern single-family housing. architectural plans; structural; electrical and plumbing; constructive details. Drawing labels, details, and other text information extracted from the CAD file (Translated from Spanish): arq: esriel jose mairena…

This file is a two-story single-family housing; Plants – Cortes Drawing labels, details, and other text information extracted from the CAD file (Translated from Spanish): first level plant, second level…
