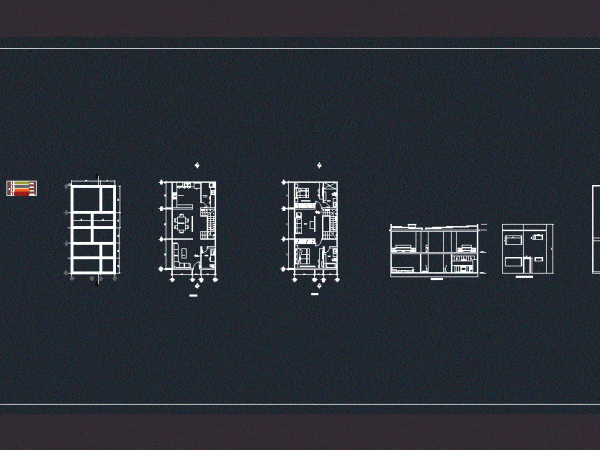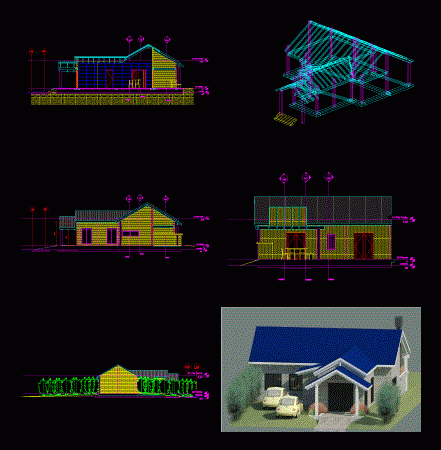
Living Place DWG Detail for AutoCAD
Dwg file in a simple single-family dwelling; facades cuts; housing construction details nsr10 structures earthquake resistant simple two-family residence plants. Drawing labels, details, and other text information extracted from the…




