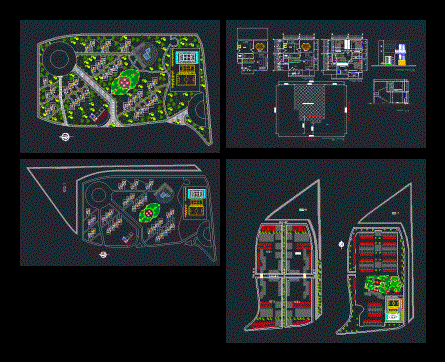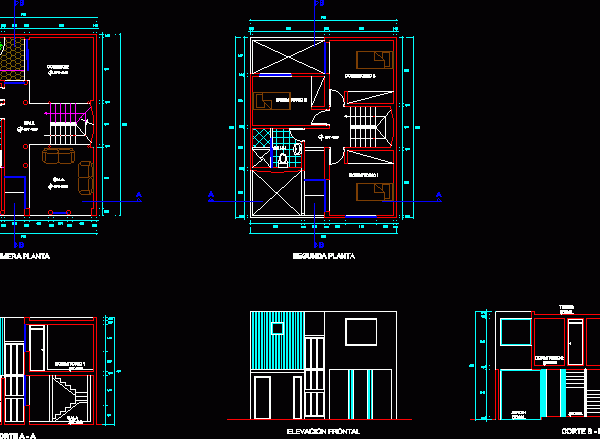
Single-Family Housing Cm76 – A DWG Full Project for AutoCAD
simple type housing; for subdivision with rustic features; on a floor. It has 03 bedrooms; Dining room; kitchen and common bathroom. Ideal for project developments or private condominiums of more…




