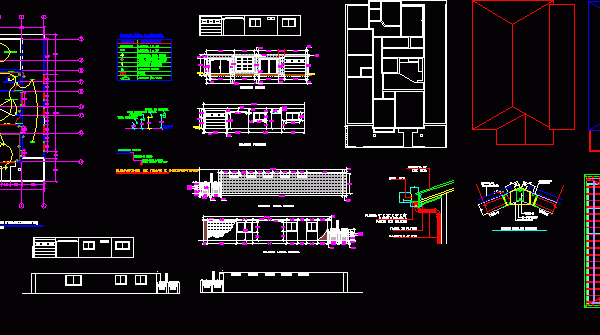
Structure Detached House DWG Block for AutoCAD
Plane of reinforced concrete single-family housing for seismic zone 2; foundations and floor slabs, technical specifications of columns and beams. Drawing labels, details, and other text information extracted from the…




