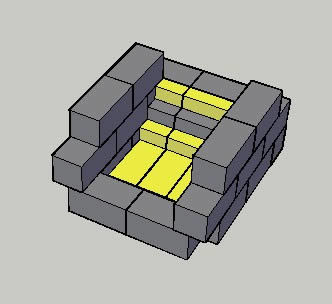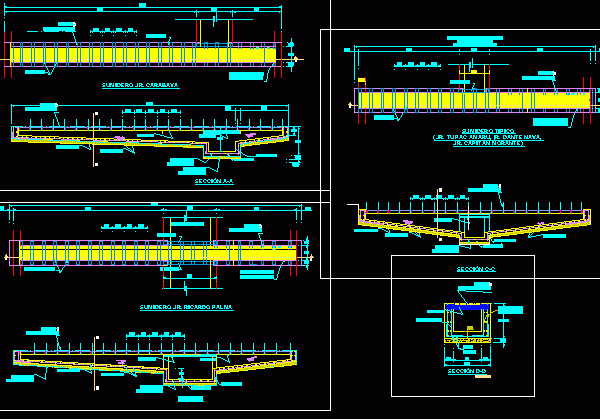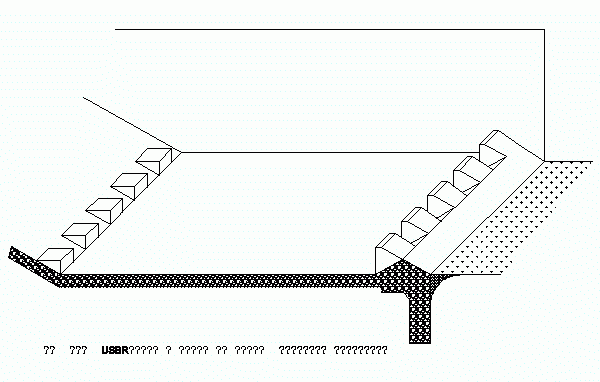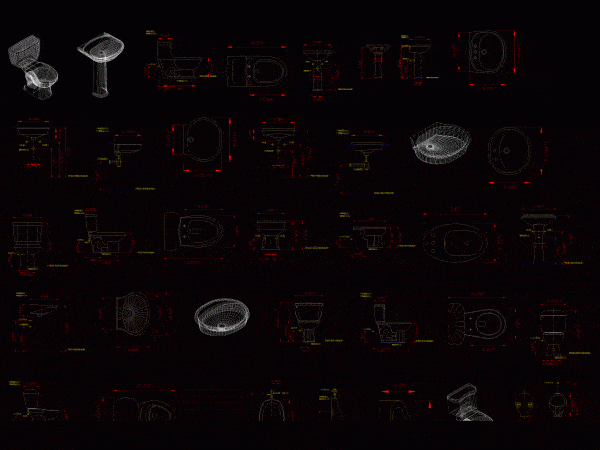
Sink DWG Block for AutoCAD
Sink of energy for water fall gutter Raw text data extracted from CAD file: Language N/A Drawing Type Block Category Water Sewage & Electricity Infrastructure Additional Screenshots File Type dwg…

Sink of energy for water fall gutter Raw text data extracted from CAD file: Language N/A Drawing Type Block Category Water Sewage & Electricity Infrastructure Additional Screenshots File Type dwg…

Specifically are details of reinforcements of a sink for the evacuation of rainwater in a via. Drawing labels, details, and other text information extracted from the CAD file (Translated from…

SINK ENERGY IN THE STRUCTURE OF A WATER POWER COMPANY Raw text data extracted from CAD file: Language N/A Drawing Type Block Category Mechanical, Electrical & Plumbing (MEP) Additional Screenshots…

DIFFERENT TYPES OF CUPS AND BATHROOM SINKS Drawing labels, details, and other text information extracted from the CAD file (Translated from Spanish): Finished floor, Finished floor, Supply, T.a., Waste, drain,…

Detail plan of placement includes details monolithic basin fixing to wall; specifications of finished walls; floors and ceilings and the name and details of accessories used Drawing labels, details, and…
