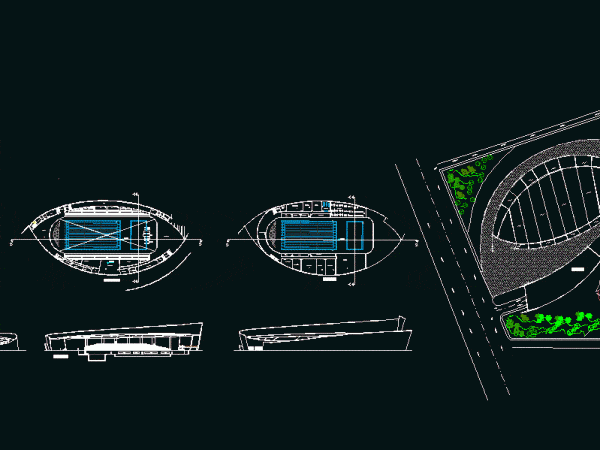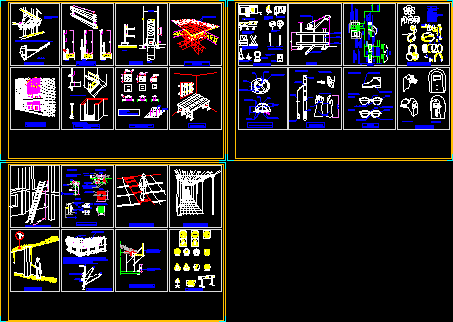
Detail Tank Pumping DWG Detail for AutoCAD
That presents details of a pump tank, made on site and the use of two pumps to supply the reservoir; shows two cuts, one transverse and one longitudinal, plus a…

That presents details of a pump tank, made on site and the use of two pumps to supply the reservoir; shows two cuts, one transverse and one longitudinal, plus a…

It serves to project the window in a building and determine the angle of sunlight entering the building. It is to make a detailed study of each aperture to achieve…

Design of the Olympic pool – section 2-2 elevations site plan that has all the needs of the players and management – engine rooms – VIP Drawing labels, details, and…

Details at different equips of security singular and collective in a building site Drawing labels, details, and other text information extracted from the CAD file (Translated from Spanish): variable, Belt…

Construction Site – Signs Language N/A Drawing Type Block Category Heavy Equipment & Construction Sites Additional Screenshots File Type dwg Materials Measurement Units Footprint Area Building Features Tags autocad, block,…
