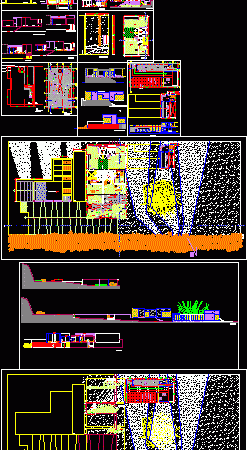
Beach House DWG Section for AutoCAD
Three beach houses in sloping – Plants – Sections – Views – Drawing labels, details, and other text information extracted from the CAD file (Translated from Spanish): npt., be, reception,…

Three beach houses in sloping – Plants – Sections – Views – Drawing labels, details, and other text information extracted from the CAD file (Translated from Spanish): npt., be, reception,…

Set 16 homes, (10 of two dorms and six of three dorms – four commercial premises and terrain in slope – 4 plans – Ceiling plants with shadows – two…

Full multifamily housing with details of foundations, accessories and garage, on sloping ground Drawing labels, details, and other text information extracted from the CAD file (Translated from Spanish): bedroom, living…

Hospital in sloping ground Drawing labels, details, and other text information extracted from the CAD file (Translated from Spanish): north elevation, east elevation, south elevation, west elevation, npt, ss.hh., dining…

Detail of armed sloping floors, reinforced retaining wall to contain embankment road pavement. Raw text data extracted from CAD file: Language English Drawing Type Detail Category Roads, Bridges and Dams…
