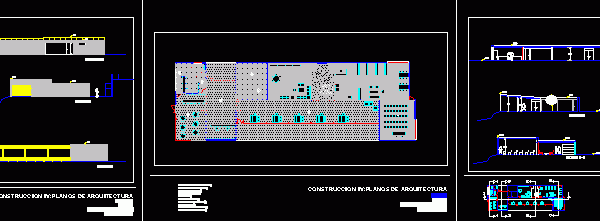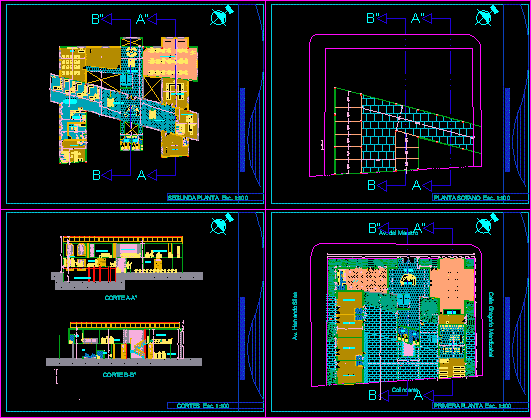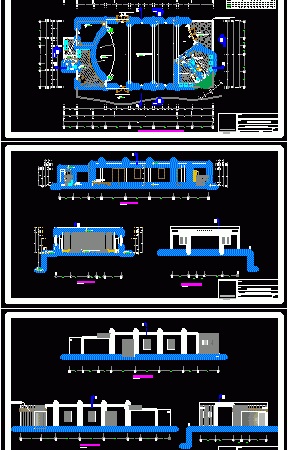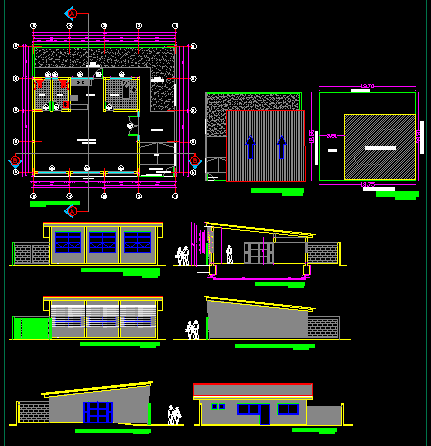
Social Center DWG Section for AutoCAD
Social Center – Plants – Sections – Elevations Drawing labels, details, and other text information extracted from the CAD file (Translated from Spanish): south elevation, north elevation, east elevation, west…

Social Center – Plants – Sections – Elevations Drawing labels, details, and other text information extracted from the CAD file (Translated from Spanish): south elevation, north elevation, east elevation, west…

Social Center – Equipment Building – Plants – Sections – Elevations Drawing labels, details, and other text information extracted from the CAD file (Translated from Spanish): lobby, waiting room, secretary,…

Project Social Local with sanitaries services -and enviroment services – Plant – Sections – Elevations Drawing labels, details, and other text information extracted from the CAD file (Translated from Spanish):…

Head social office 10m2 with multi uses hall, bathroom and administrative office Drawing labels, details, and other text information extracted from the CAD file (Translated from Spanish): sliding door, wall…

Multy functional Center social Character – Health Center – Attention to the old adult – Auditorium capacity 150 persons – Library – Nursery -Internet room – Administration complex Drawing labels,…
