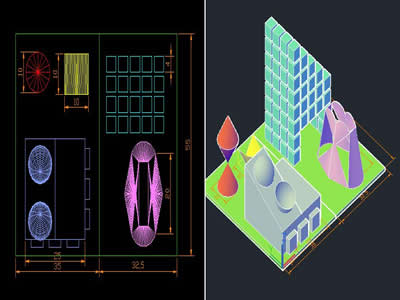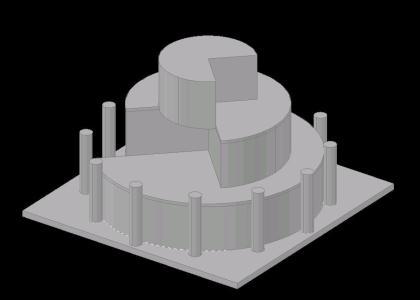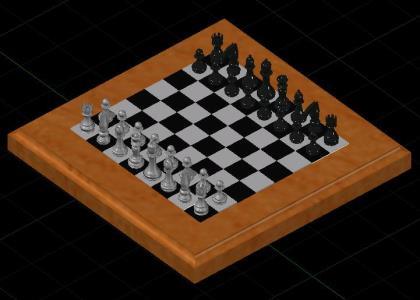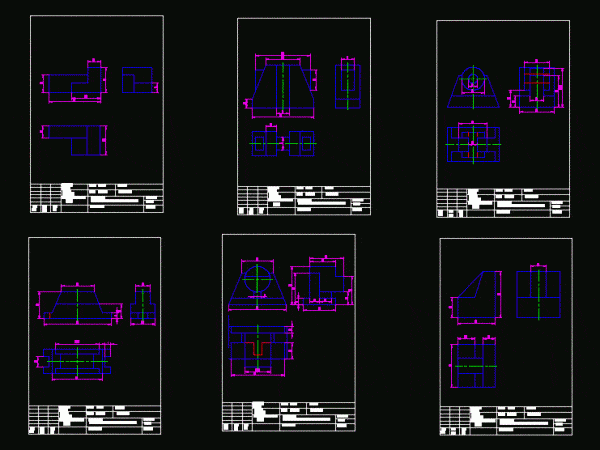
Volumes And Editing 3D DWG Model for AutoCAD
Practice of editing tools of volumes in a 3D compositing final Raw text data extracted from CAD file: Language N/A Drawing Type Model Category Drawing with Autocad Additional Screenshots File…

Practice of editing tools of volumes in a 3D compositing final Raw text data extracted from CAD file: Language N/A Drawing Type Model Category Drawing with Autocad Additional Screenshots File…

Form 3d three quarters of circles arranged vertically Language N/A Drawing Type Model Category Drawing with Autocad Additional Screenshots File Type dwg Materials Measurement Units Footprint Area Building Features Tags…

3D model – solids modeling – textures Language N/A Drawing Type Model Category Drawing with Autocad Additional Screenshots File Type dwg Materials Measurement Units Footprint Area Building Features Tags 3d,…

Drawing 2d – view – dimensions Drawing labels, details, and other text information extracted from the CAD file (Translated from Spanish): General tolerance:, Quota, Nom., Max., Min., finish, superficial:, Projection…
