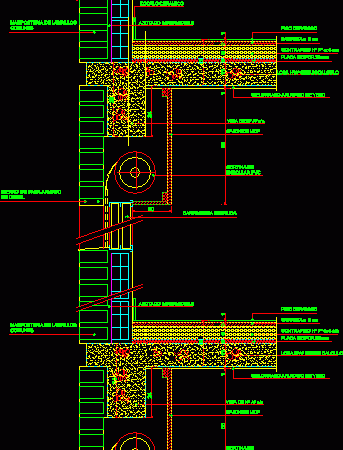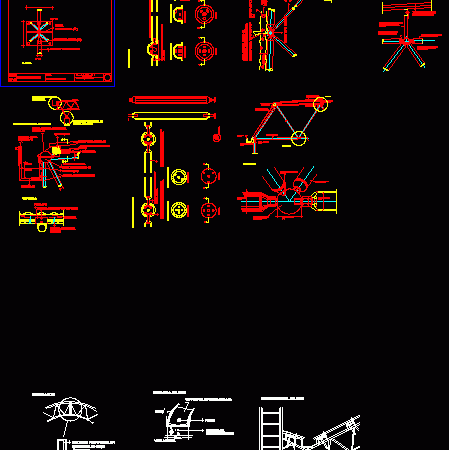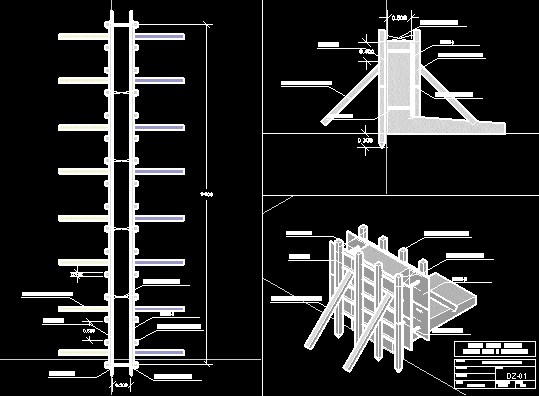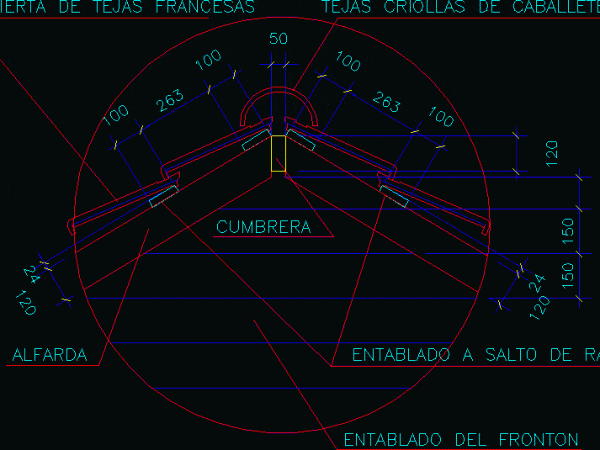
Air Space – Wall DWG Section for AutoCAD
Air space – Wall – Double – Sections – ceramic block Drawing labels, details, and other text information extracted from the CAD file (Translated from Spanish): technological detail, esc, beam…

Air space – Wall – Double – Sections – ceramic block Drawing labels, details, and other text information extracted from the CAD file (Translated from Spanish): technological detail, esc, beam…

Constructive details of metallic covers – Filigrees and space lattice Drawing labels, details, and other text information extracted from the CAD file (Translated from Spanish): galvanized sheet bwg, insulation with…

Shelf roof in concrete and steel space frame – Details Drawing labels, details, and other text information extracted from the CAD file: wedg, signneture, space frame, spheree, bar, wedge, head,…

Formwork 3D Model of a strip footing. DWG/2010 file. The details are best visualized in the space of Layout Drawing labels, details, and other text information extracted from the CAD…

THE DRAWING DEPICTS THE RIDGE BEAM AND RAFTERS IN AN TYPICAL SPACE SAVING SOLUTION USED IN MUDEJAR MOORISH ARCHITECTURE, COLONIAL BUILDINGS AND RECENTLY ADAPTED IN CUB Drawing labels, details, and…
