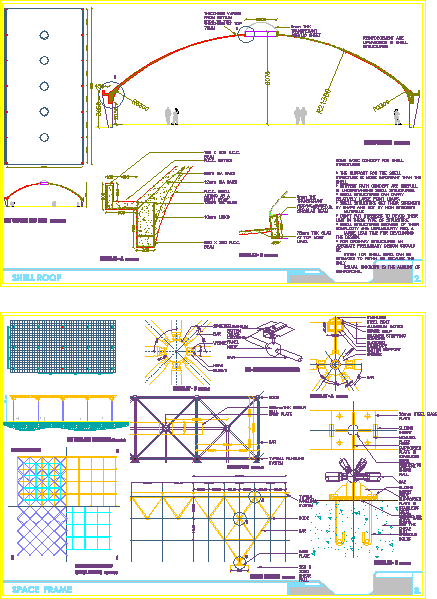
Shelf Roof And Space Frames DWG Detail for AutoCAD
Shelf roof in concrete and steel space frame – Details
Drawing labels, details, and other text information extracted from the CAD file:
wedg, signneture, space frame, spheree, bar, wedge, head, sleeve, stainless steel bolt, venile bulp weather stripping, sphere, aluminium batten cover, bar, gleazing plate, cladding panel, gutter support angle, gutter, steel base plate, sliding insert, movabel plate, node supporter plate in stainless steel welded to plate, node, thk shear wall, anchour bolts, sliding insert, node supporter plate in stainless steel welded to plate, thick base platel, bar, thk shear wall, base plate, shear wall, typical paneling system, bar, node, typical paneling system, bar, base plate, shear wall, meric view of panelling, detail at, detail plan, detail section, different layers of space frames, key plan and elevation, combination of all, aluminium batten cover, node, bar, cladding panel, signneture, shell roof, detail at, detail section, key section and plan, dia bars, links, dia bars, r.c.c. beam, r.c.c. shell acting as shell roof, r.c.c. gutter, r.c.c. beam, thickness varies from bottum edge to top, thickness at top, thk transferant acrylic sheet, r.c.c. circular beam, thk slab at top most level, some basic concept for shell structures the support for the shell structure is more important than the shell stiffest path concept are usefull in understanding shell structures. shell structures can carry relatively large point loads. shell structure get their strength by shape and not by high strength materials don’t put stresses to deyod their limit in these type of structure. shell structures because of their complexity and unfamiliarity req. large lead time for developing the design. for ordinary structures an adequate preliminary design should be within shell strc. can be estimated to within because the only usuval unknown is the amount of reinforcing., reinforcement are upwardside in shell structures, thk transferant acrylic sheet
Raw text data extracted from CAD file:
| Language | English |
| Drawing Type | Detail |
| Category | Construction Details & Systems |
| Additional Screenshots |
 |
| File Type | dwg |
| Materials | Concrete, Steel |
| Measurement Units | |
| Footprint Area | |
| Building Features | |
| Tags | autocad, béton armé, concrete, DETAIL, details, DWG, formwork, frame, frames, reinforced concrete, roof, schalung, shelf, space, stahlbeton, steel |

