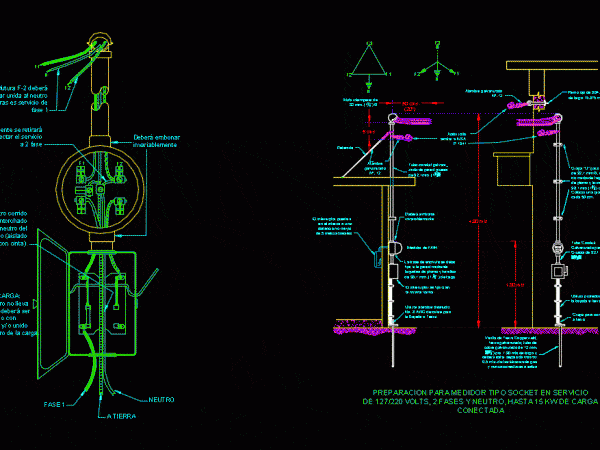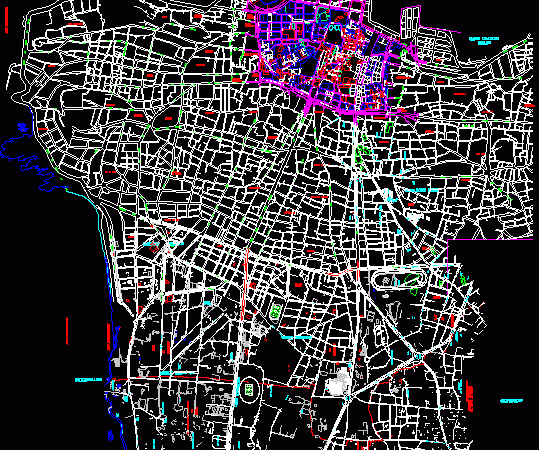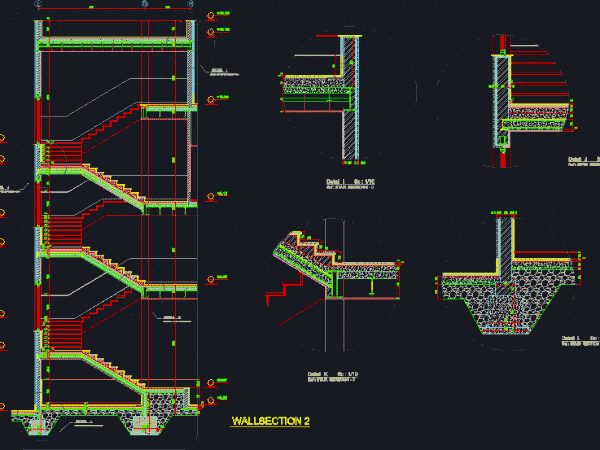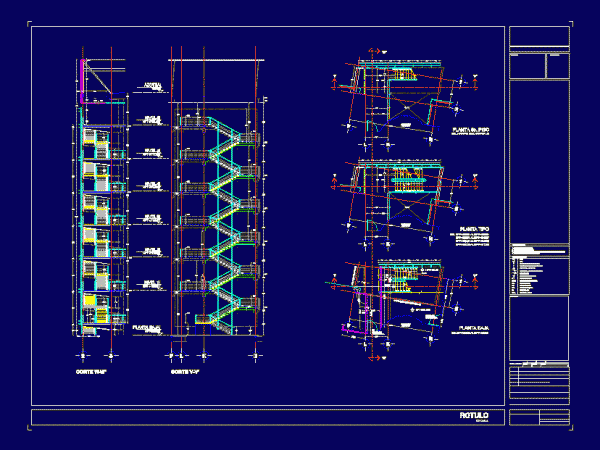
Electrical Connection DWG Detail for AutoCAD
Detail of a specific electrical connection; with meter. Drawing labels, details, and other text information extracted from the CAD file (Translated from Spanish): mts, The wall should be fixed by…

Detail of a specific electrical connection; with meter. Drawing labels, details, and other text information extracted from the CAD file (Translated from Spanish): mts, The wall should be fixed by…

A specific details showing each property and its number in the real dimentions and divided into colors and its supported in all the Lebanease area Drawing labels, details, and other…

Location titan square Plano Bogota; vials sector specific profiles; statistical density Drawing labels, details, and other text information extracted from the CAD file (Translated from Spanish): nf., floor, Street, career,…

This is a section of wall is a staircase structure specific to the design in parts. Drawing labels, details, and other text information extracted from the CAD file: wallsection, sc…

These stairs have specific measures Drawing labels, details, and other text information extracted from the CAD file (Translated from Spanish): reception, sanitary, women, cut, low level, level, Npt, level, Npt,…
